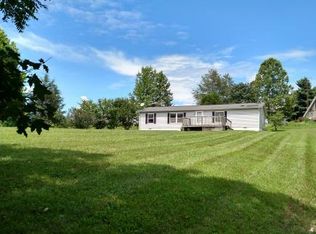Sold
$180,000
14437 Levi Bliss Rd, Canaan, IN 47224
3beds
1,232sqft
Residential, Manufactured Home
Built in 1998
1.75 Acres Lot
$182,600 Zestimate®
$146/sqft
$951 Estimated rent
Home value
$182,600
Estimated sales range
Not available
$951/mo
Zestimate® history
Loading...
Owner options
Explore your selling options
What's special
Welcome to your little slice of heaven! Tucked away on a dead-end road 8 minutes outside of Versailles, IN, you'll find this charming home situated on 1.75 acres. This cute abode has 1200+ sq ft, which includes 3 bedroom and 2 full bathrooms. This home features a lovely front covered 8x12 porch, a 12x24 deck (equipped with awning), and a 24x20 garage. Above the garage is TWO office areas that could be repurposed as a bedroom, man-cave, etc! The kitchen features an abundance of cabinet space, and its open-concept floor plan makes hosting easy! If you're looking for a low maintenance, meticulously-maintained home with a nice chunk of land and alot of amenities, this is your home! Please note: This home was once a mobile home built in 1998. In 2002, the title was retired. The stamped title can be procured upon request. This home has a Deed and is currently VA mortgaged! This home is on block foundation. Exterior vinyl and windows are not original. The entire exterior of the home was stripped and replaced with 2x6 studs and upgraded insulation. Everything in home has been updated.
Zillow last checked: 8 hours ago
Listing updated: June 04, 2025 at 06:59am
Listing Provided by:
Nicholas Gunter 812-716-0074,
Exodus Realty
Bought with:
Non-BLC Member
MIBOR REALTOR® Association
Source: MIBOR as distributed by MLS GRID,MLS#: 22023674
Facts & features
Interior
Bedrooms & bathrooms
- Bedrooms: 3
- Bathrooms: 2
- Full bathrooms: 2
- Main level bathrooms: 2
- Main level bedrooms: 3
Primary bedroom
- Features: Vinyl
- Level: Main
- Area: 156 Square Feet
- Dimensions: 13x12
Bedroom 2
- Features: Vinyl
- Level: Main
- Area: 99 Square Feet
- Dimensions: 11x9
Bedroom 3
- Features: Vinyl
- Level: Main
- Area: 112 Square Feet
- Dimensions: 14x8
Kitchen
- Features: Vinyl
- Level: Main
- Area: 238 Square Feet
- Dimensions: 17x14
Living room
- Features: Vinyl
- Level: Main
- Area: 238 Square Feet
- Dimensions: 17x14
Heating
- Electric, Forced Air
Appliances
- Included: Dishwasher, Electric Water Heater, Microwave, Electric Oven, Refrigerator
- Laundry: Connections All
Features
- Eat-in Kitchen
- Has basement: No
Interior area
- Total structure area: 1,232
- Total interior livable area: 1,232 sqft
Property
Parking
- Total spaces: 2
- Parking features: Detached
- Garage spaces: 2
Features
- Levels: One
- Stories: 1
- Patio & porch: Covered
Lot
- Size: 1.75 Acres
Details
- Parcel number: 780610200005012005
- Horse amenities: None
Construction
Type & style
- Home type: MobileManufactured
- Architectural style: Modular
- Property subtype: Residential, Manufactured Home
Materials
- Vinyl Siding
- Foundation: Block
Condition
- Updated/Remodeled
- New construction: No
- Year built: 1998
Utilities & green energy
- Water: Municipal/City
Community & neighborhood
Location
- Region: Canaan
- Subdivision: Null
Price history
| Date | Event | Price |
|---|---|---|
| 6/2/2025 | Sold | $180,000+2.9%$146/sqft |
Source: | ||
| 4/25/2025 | Pending sale | $174,900$142/sqft |
Source: | ||
| 4/18/2025 | Price change | $174,900-5.2%$142/sqft |
Source: | ||
| 3/24/2025 | Price change | $184,500-7.7%$150/sqft |
Source: | ||
| 2/25/2025 | Listed for sale | $199,990+160.1%$162/sqft |
Source: | ||
Public tax history
| Year | Property taxes | Tax assessment |
|---|---|---|
| 2024 | $350 +10.6% | $60,700 -1.5% |
| 2023 | $317 -2.6% | $61,600 +1% |
| 2022 | $325 -1.9% | $61,000 +1.3% |
Find assessor info on the county website
Neighborhood: 47224
Nearby schools
GreatSchools rating
- 6/10Switzerland Co Elementary SchoolGrades: PK-6Distance: 11.3 mi
- 6/10Switzerland Co Middle SchoolGrades: 7-8Distance: 11.9 mi
- 4/10Switzerland Co Senior High SchoolGrades: 9-12Distance: 12 mi
Schools provided by the listing agent
- Elementary: South Ripley Elementary School
- Middle: South Ripley Junior High School
- High: South Ripley High School
Source: MIBOR as distributed by MLS GRID. This data may not be complete. We recommend contacting the local school district to confirm school assignments for this home.
