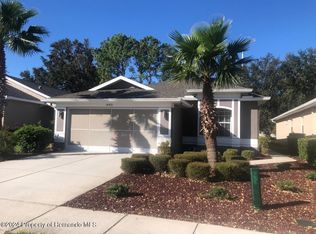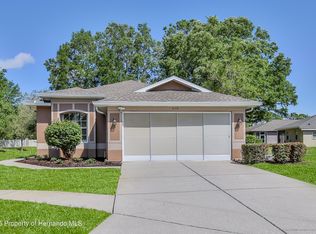Sold for $320,000 on 10/25/23
$320,000
14436 Silversmith Cir, Spring Hill, FL 34609
3beds
1,591sqft
Single Family Residence
Built in 2005
0.31 Acres Lot
$314,600 Zestimate®
$201/sqft
$1,960 Estimated rent
Home value
$314,600
$299,000 - $330,000
$1,960/mo
Zestimate® history
Loading...
Owner options
Explore your selling options
What's special
This FREESTANDING VILLA located in the GUARD GATED, GOLFING COMMUNITY of Silverthorn offers 2,147 square feet under roof with 3 bedrooms 2 bathrooms, a large lanai and a 2 car garage situated on an oversized ⅓ acre lot with private backyard. Exterior features of this villa include a BRAND NEW ROOF BEING INSTALLED PRIOR TO CLOSING, sidewalks throughout the community, a screened garage door and mature landscaping. As you enter the home, you are greeted by an OPEN CONCEPT floor plan with a large great room open to the kitchen. The great room has a formal dining space, vaulted ceilings and sliding glass doors leading to an under-roof SCREEN-ENCLOSED LANAI. The kitchen has bar seating as well as a dinette space and offers ample countertop and cabinet space. The 2 guest bedrooms are located towards the front of the home along with the INSIDE UTILITY ROOM and guest bathroom. The primary bedroom is tucked away towards the rear of the home offering plenty of privacy and includes a walk-in closet and private bathroom with walk-in shower. This gated golf course community offers many amenities including: a community pool with clubhouse, tennis and basketball courts, fitness center and playground. This community also offers a proshop and restaurant. All furniture is negotiable.
Zillow last checked: 8 hours ago
Listing updated: November 15, 2024 at 07:52pm
Listed by:
Laura Varner,
REMAX Alliance Group
Bought with:
NON MEMBER
NON MEMBER
Source: HCMLS,MLS#: 2234074
Facts & features
Interior
Bedrooms & bathrooms
- Bedrooms: 3
- Bathrooms: 2
- Full bathrooms: 2
Primary bedroom
- Level: Main
- Area: 243.82
- Dimensions: 16.7x14.6
Bedroom 2
- Level: Main
- Area: 12.98
- Dimensions: 11.8x1.1
Bedroom 3
- Level: Main
- Area: 116.15
- Dimensions: 11.5x10.1
Dining room
- Level: Main
- Area: 123.37
- Dimensions: 16.9x7.3
Kitchen
- Level: Main
- Area: 197.64
- Dimensions: 16.2x12.2
Living room
- Level: Main
- Area: 333.06
- Dimensions: 18.3x18.2
Heating
- Central, Electric
Cooling
- Central Air, Electric
Appliances
- Included: Dishwasher, Dryer, Electric Oven, Microwave, Refrigerator, Washer
Features
- Split Plan
- Flooring: Carpet, Tile
- Has fireplace: No
Interior area
- Total structure area: 1,591
- Total interior livable area: 1,591 sqft
Property
Parking
- Total spaces: 2
- Parking features: Garage
- Garage spaces: 2
Features
- Levels: One
- Stories: 1
Lot
- Size: 0.31 Acres
Details
- Parcel number: R11 223 18 3496 0000 0600
- Zoning: PDP
- Zoning description: Planned Development Project
Construction
Type & style
- Home type: SingleFamily
- Architectural style: Ranch
- Property subtype: Single Family Residence
Materials
- Block, Concrete, Stucco
- Roof: Shingle
Condition
- New construction: No
- Year built: 2005
Utilities & green energy
- Sewer: Public Sewer
- Water: Public
- Utilities for property: Cable Available
Community & neighborhood
Location
- Region: Spring Hill
- Subdivision: Silverthorn Ph 4a
HOA & financial
HOA
- Has HOA: Yes
- HOA fee: $142 monthly
- Amenities included: Clubhouse, Fitness Center, Gated, Golf Course, Pool, RV/Boat Storage, Security, Tennis Court(s), Other
- Second HOA fee: $105 monthly
Other
Other facts
- Listing terms: Cash,Conventional,FHA,Lease Option,VA Loan
- Road surface type: Paved
Price history
| Date | Event | Price |
|---|---|---|
| 10/25/2023 | Sold | $320,000$201/sqft |
Source: | ||
| 9/25/2023 | Pending sale | $320,000$201/sqft |
Source: | ||
| 9/22/2023 | Listed for sale | $320,000+106.5%$201/sqft |
Source: | ||
| 2/10/2005 | Sold | $155,000$97/sqft |
Source: Public Record | ||
Public tax history
| Year | Property taxes | Tax assessment |
|---|---|---|
| 2024 | $4,099 +156.6% | $238,678 +114.1% |
| 2023 | $1,598 +6.2% | $111,457 +3% |
| 2022 | $1,505 +0.2% | $108,211 +3% |
Find assessor info on the county website
Neighborhood: 34609
Nearby schools
GreatSchools rating
- 6/10Pine Grove Elementary SchoolGrades: PK-5Distance: 5 mi
- 6/10West Hernando Middle SchoolGrades: 6-8Distance: 4.9 mi
- 2/10Hernando High SchoolGrades: PK,6-12Distance: 8.1 mi
Schools provided by the listing agent
- Elementary: Pine Grove
- Middle: West Hernando
- High: Hernando
Source: HCMLS. This data may not be complete. We recommend contacting the local school district to confirm school assignments for this home.
Get a cash offer in 3 minutes
Find out how much your home could sell for in as little as 3 minutes with a no-obligation cash offer.
Estimated market value
$314,600
Get a cash offer in 3 minutes
Find out how much your home could sell for in as little as 3 minutes with a no-obligation cash offer.
Estimated market value
$314,600

