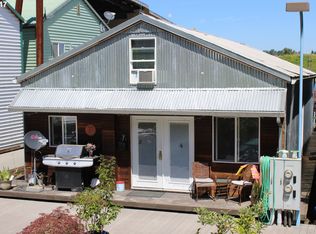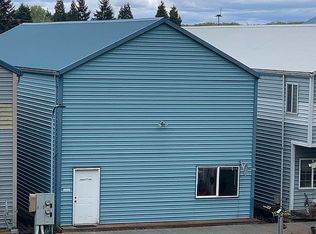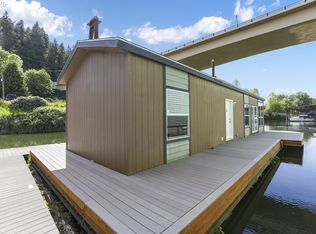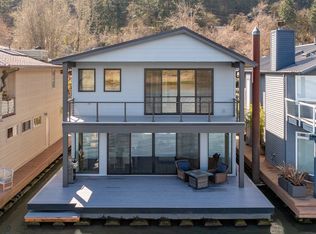Gorgeous, spacious floating home just 15 minutes from Portland. Views of Sauvie Island from entertainer's deck which includes 2 gas fireplaces (one is linear) & covered seating, designated BQ center. Interior is open floor plan, lots of storage, private fenced deck at entry, low maintenance decking. LVT flooring, 2 parking spaces. 44 ft wide slip, roof new in 2012.
This property is off market, which means it's not currently listed for sale or rent on Zillow. This may be different from what's available on other websites or public sources.



