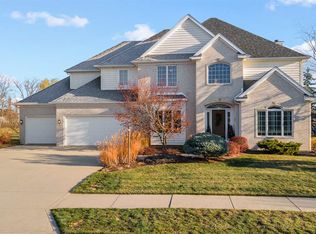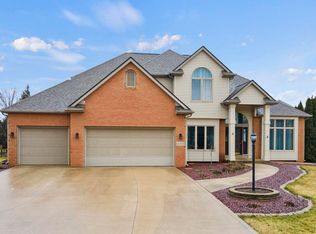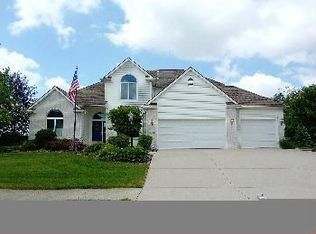For more information on this property and more, please go to www.Century21Bradley.com. Open House, Sunday April 14 & April 21 from 1 p.m.-4 p.m. Water views from most rooms. Wood entry foyer, painted woodwork with excellent detail, 9 ft ceilings on the main level. French doors to main floor den. Crown molding in dining room, great room with gas log fireplace. Merillat raised panel door cabinets. Ceramic tile in kitchen. Open concept to breakfast room with ceramic flooring. Three full baths on upper level (two bedrooms share Jack & Jill bath), three half baths: two half baths on main and one half bath in lower level. Finished daylight lower level with family room, rec room, and extra game room. Spacious master bedroom with walk in closet. Master bath has large tile shower. High efficiency furnace.
This property is off market, which means it's not currently listed for sale or rent on Zillow. This may be different from what's available on other websites or public sources.



