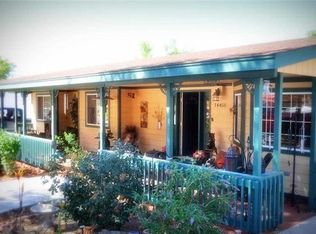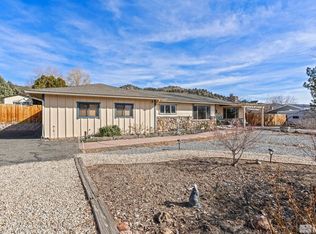Closed
$1,045,000
14435 Virginia Foothills Dr, Reno, NV 89521
3beds
2,602sqft
Single Family Residence
Built in 1985
0.68 Acres Lot
$1,131,200 Zestimate®
$402/sqft
$3,583 Estimated rent
Home value
$1,131,200
$1.04M - $1.24M
$3,583/mo
Zestimate® history
Loading...
Owner options
Explore your selling options
What's special
Welcome to a rare gem where elegance meets versatility, perched on a private 0.67-acre corner lot in the sought-after Virginia Foothills. This single-level sanctuary offers breathtaking panoramic views. Inside, you’ll be greeted by oak hardwood and porcelain tile floors, 5" baseboards, plantation shutters, The chef’s kitchen dazzles with GE Café appliances, granite & silestone countertops, a grand island, and custom cabinetry with smart pull-outs and organizers., The primary suite offers serenity with a private balcony and walk-in by Closet by Designs, while the spa-style bath brings comfort and calm with granite counters and elegant finishes. Step outside to jaw-dropping views from the panoramic deck. A massive side driveway pad with gated access—lets you bring in any toy, RV, or trailer with ease. Plus, a 768 SF heated workshop/in-law quarters adds extra space and flexibility and entertainment! With 36 Tesla solar panels, a newer HVAC system, water treatment, propane setup, and fresh exterior paint, this home delivers modern efficiency wrapped in natural beauty!
Zillow last checked: 8 hours ago
Listing updated: May 23, 2025 at 03:47pm
Listed by:
Rotem Azulay S.193012 775-525-3000,
Compass,
Louie Damonte III BS.146778 775-313-8297,
Compass
Bought with:
Savannah Beauchemin, S.180982
Dickson Realty - Damonte Ranch
Source: NNRMLS,MLS#: 250004236
Facts & features
Interior
Bedrooms & bathrooms
- Bedrooms: 3
- Bathrooms: 3
- Full bathrooms: 2
- 1/2 bathrooms: 1
Heating
- Fireplace(s), Forced Air, Hot Water, Propane
Cooling
- Central Air, Refrigerated
Appliances
- Included: Dishwasher, Disposal, Double Oven, Dryer, Gas Cooktop, Gas Range, Microwave, Refrigerator, Washer, Water Softener Owned
- Laundry: In Hall, Laundry Area, Shelves
Features
- Breakfast Bar, Ceiling Fan(s), High Ceilings, In-Law Floorplan, Kitchen Island, Pantry, Master Downstairs, Walk-In Closet(s)
- Flooring: Carpet, Laminate, Porcelain, Tile, Vinyl, Wood
- Windows: Blinds, Double Pane Windows
- Number of fireplaces: 2
- Fireplace features: Pellet Stove
Interior area
- Total structure area: 2,602
- Total interior livable area: 2,602 sqft
Property
Parking
- Total spaces: 2
- Parking features: Assigned, Attached, Garage Door Opener, RV Access/Parking
- Attached garage spaces: 2
Features
- Stories: 1
- Patio & porch: Deck
- Fencing: Back Yard,Front Yard,Full
- Has view: Yes
- View description: City, Mountain(s), Park/Greenbelt, Peek, Trees/Woods
Lot
- Size: 0.68 Acres
- Features: Corner Lot, Gentle Sloping, Landscaped, Sloped Down, Sprinklers In Front, Sprinklers In Rear
Details
- Additional structures: Workshop
- Parcel number: 01648201
- Zoning: MDS
Construction
Type & style
- Home type: SingleFamily
- Property subtype: Single Family Residence
Materials
- Foundation: Crawl Space
- Roof: Composition,Pitched,Shingle
Condition
- New construction: No
- Year built: 1985
Utilities & green energy
- Sewer: Septic Tank
- Water: Public
- Utilities for property: Cable Available, Electricity Available, Internet Available, Phone Available, Water Available, Cellular Coverage, Propane, Water Meter Installed
Green energy
- Energy generation: Solar
Community & neighborhood
Security
- Security features: Security System Owned, Smoke Detector(s)
Location
- Region: Reno
- Subdivision: Virginia Foothills 3
Other
Other facts
- Listing terms: 1031 Exchange,Cash,Conventional,FHA,VA Loan
Price history
| Date | Event | Price |
|---|---|---|
| 5/23/2025 | Sold | $1,045,000$402/sqft |
Source: | ||
| 5/15/2025 | Contingent | $1,045,000$402/sqft |
Source: | ||
| 4/25/2025 | Pending sale | $1,045,000$402/sqft |
Source: | ||
| 4/17/2025 | Listed for sale | $1,045,000$402/sqft |
Source: | ||
| 4/11/2025 | Pending sale | $1,045,000$402/sqft |
Source: | ||
Public tax history
| Year | Property taxes | Tax assessment |
|---|---|---|
| 2025 | $3,332 +3% | $136,707 -1.4% |
| 2024 | $3,234 +3% | $138,645 +2.9% |
| 2023 | $3,141 +3% | $134,716 +16.4% |
Find assessor info on the county website
Neighborhood: Damonte Ranch
Nearby schools
GreatSchools rating
- 8/10Brown Elementary SchoolGrades: PK-5Distance: 0.7 mi
- 7/10Marce Herz Middle SchoolGrades: 6-8Distance: 4 mi
- 7/10Galena High SchoolGrades: 9-12Distance: 3.3 mi
Schools provided by the listing agent
- Elementary: Brown
- Middle: Marce Herz
- High: Galena
Source: NNRMLS. This data may not be complete. We recommend contacting the local school district to confirm school assignments for this home.
Get a cash offer in 3 minutes
Find out how much your home could sell for in as little as 3 minutes with a no-obligation cash offer.
Estimated market value$1,131,200
Get a cash offer in 3 minutes
Find out how much your home could sell for in as little as 3 minutes with a no-obligation cash offer.
Estimated market value
$1,131,200

