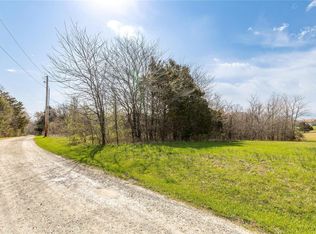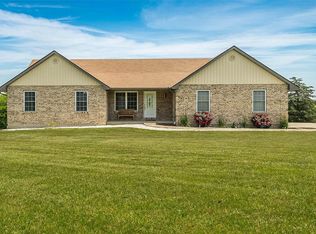Country living at its best! This property features a nice 3 bedroom, 3.5 bath home with a covered front porch, 28 +/- acres with a spring. The home is immaculate! The Main Floor Master includes a Double Sink, Full Bath, Whirlpool & Separate Shower. The Kitchen offers Ceramic Tile Floors, Plenty of Cabinet Space, A Breakfast Room, Pantry and Stainless Steel Appliances. The Separate Dining Room has beautiful Hardwood Flooring and Plenty of Room For Those Big Family Dinners. After dinner relax in the spacious Living Room with Vaulted Ceilings And A Wood Burning Fireplace. If you haven't already fallen in love with this place, you will when you step outside and take in the beautiful landscaping and well maintained lawn. And did you see that inviting above ground back yard pool?? Bring Your Horses! The 125x60 Barn with and addition of 30x15, 50x50 Lean To & 20 Horse Stall are just waiting for them! This is it! This is the one you have been waiting for, don't let it pass you by!
This property is off market, which means it's not currently listed for sale or rent on Zillow. This may be different from what's available on other websites or public sources.

