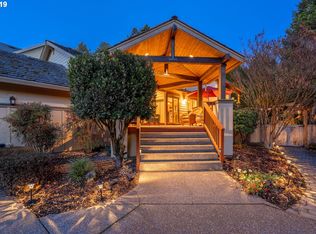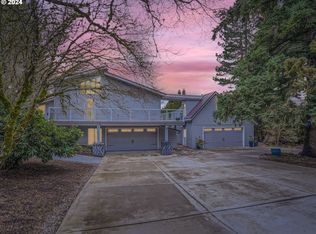Sold
$600,000
14434 SW Chardonnay Ave, Portland, OR 97224
4beds
2,761sqft
Residential, Single Family Residence
Built in 2005
8,276.4 Square Feet Lot
$577,700 Zestimate®
$217/sqft
$3,386 Estimated rent
Home value
$577,700
$543,000 - $618,000
$3,386/mo
Zestimate® history
Loading...
Owner options
Explore your selling options
What's special
Great home in desirable Bull mountain neighborhood. Quality home with slab granite and hardwood floors. Great floorplan with large great room with gas fireplace. Large master suite with soaking tub. Corner lot with large fenced back. Great Tigard schools. Note this is a cosmetic fixer and will need new carpet, cleaning and the rear yard is overgrown. Priced for an urgent as is sale! Great opportunity for someone! Looking for some Love!
Zillow last checked: 8 hours ago
Listing updated: July 03, 2024 at 06:28am
Listed by:
John Hatch 503-789-1247,
Keller Williams Realty Professionals,
Johnny Allen 360-852-4315,
Keller Williams Realty Professionals
Bought with:
Chaley McVay, 201226220
Redfin
Source: RMLS (OR),MLS#: 24245422
Facts & features
Interior
Bedrooms & bathrooms
- Bedrooms: 4
- Bathrooms: 3
- Full bathrooms: 2
- Partial bathrooms: 1
- Main level bathrooms: 1
Primary bedroom
- Features: Suite, Vaulted Ceiling
- Level: Upper
- Area: 270
- Dimensions: 18 x 15
Bedroom 2
- Level: Upper
- Area: 121
- Dimensions: 11 x 11
Bedroom 3
- Level: Upper
- Area: 121
- Dimensions: 11 x 11
Bedroom 4
- Level: Upper
Dining room
- Features: Formal
- Level: Main
- Area: 195
- Dimensions: 15 x 13
Kitchen
- Features: Cook Island, Gas Appliances, Gourmet Kitchen
- Level: Main
- Area: 117
- Width: 9
Heating
- Forced Air 90
Cooling
- Central Air
Appliances
- Included: Built In Oven, Built-In Range, Dishwasher, Disposal, Gas Appliances, Microwave, Plumbed For Ice Maker, Gas Water Heater
- Laundry: Laundry Room
Features
- Plumbed For Central Vacuum, Soaking Tub, Formal, Cook Island, Gourmet Kitchen, Suite, Vaulted Ceiling(s), Granite, Pantry
- Flooring: Hardwood, Wall to Wall Carpet
- Windows: Double Pane Windows
- Basement: Crawl Space
- Number of fireplaces: 1
- Fireplace features: Gas
Interior area
- Total structure area: 2,761
- Total interior livable area: 2,761 sqft
Property
Parking
- Total spaces: 3
- Parking features: Driveway, Attached
- Attached garage spaces: 3
- Has uncovered spaces: Yes
Features
- Levels: Two
- Stories: 2
- Patio & porch: Covered Patio, Patio, Porch
- Exterior features: Yard
- Fencing: Fenced
Lot
- Size: 8,276 sqft
- Features: Corner Lot, Level, SqFt 7000 to 9999
Details
- Additional structures: ToolShed
- Parcel number: R2130438
Construction
Type & style
- Home type: SingleFamily
- Architectural style: Craftsman
- Property subtype: Residential, Single Family Residence
Materials
- Stone, Wood Siding
- Roof: Composition
Condition
- Fixer
- New construction: No
- Year built: 2005
Utilities & green energy
- Gas: Gas
- Sewer: Public Sewer
- Water: Public
Community & neighborhood
Location
- Region: Portland
- Subdivision: Bull Mountain
Other
Other facts
- Listing terms: Cash,Conventional,FHA,VA Loan
- Road surface type: Paved
Price history
| Date | Event | Price |
|---|---|---|
| 7/1/2024 | Sold | $600,000+0.2%$217/sqft |
Source: | ||
| 6/4/2024 | Pending sale | $599,000$217/sqft |
Source: | ||
| 6/3/2024 | Listed for sale | $599,000+62.3%$217/sqft |
Source: | ||
| 10/30/2009 | Sold | $369,000-2.9%$134/sqft |
Source: Public Record | ||
| 9/13/2009 | Listed for sale | $379,900-18.5%$138/sqft |
Source: The Hasson Company #9071801 | ||
Public tax history
| Year | Property taxes | Tax assessment |
|---|---|---|
| 2025 | $8,544 +10.5% | $489,330 +3% |
| 2024 | $7,732 +2.7% | $475,080 +3% |
| 2023 | $7,525 +4.2% | $461,250 +3% |
Find assessor info on the county website
Neighborhood: 97224
Nearby schools
GreatSchools rating
- 4/10Alberta Rider Elementary SchoolGrades: K-5Distance: 0.8 mi
- 5/10Twality Middle SchoolGrades: 6-8Distance: 2.6 mi
- 4/10Tualatin High SchoolGrades: 9-12Distance: 4.8 mi
Schools provided by the listing agent
- Elementary: Alberta Rider
- Middle: Twality
- High: Tualatin
Source: RMLS (OR). This data may not be complete. We recommend contacting the local school district to confirm school assignments for this home.
Get a cash offer in 3 minutes
Find out how much your home could sell for in as little as 3 minutes with a no-obligation cash offer.
Estimated market value
$577,700
Get a cash offer in 3 minutes
Find out how much your home could sell for in as little as 3 minutes with a no-obligation cash offer.
Estimated market value
$577,700

