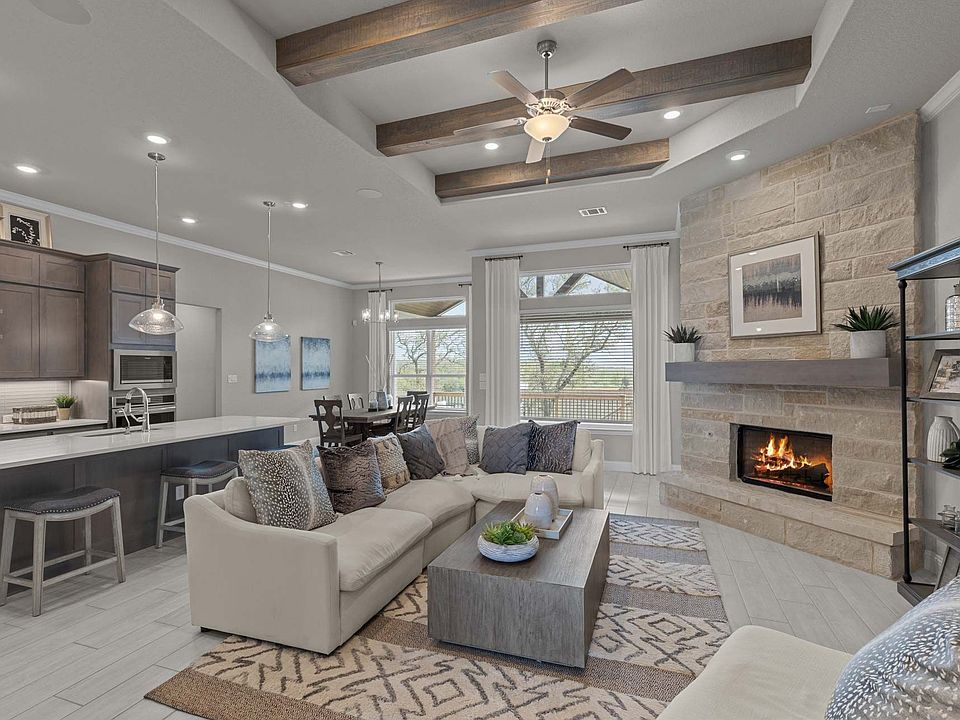**From its open layout to its optional media room, this home just feels luxurious. Featuring a main floor primary suite and a massive, open-space gourmet kitchen, family room and dining area, The Jennings has everything you'll need. We've even added a second main-floor bedroom, a rare option. With three upstairs bedrooms, a study and a guest room, The Jennings feels even larger than its square footage. Make it your own with The Jennings' flexible floor plan. Just know that offerings vary by location, so pl
New construction
Special offer
$519,990
14434 Costa Leon, San Antonio, TX 78245
5beds
3,420sqft
Single Family Residence
Built in 2024
9,435.1 Square Feet Lot
$-- Zestimate®
$152/sqft
$54/mo HOA
What's special
Large walk-in closetCharming exterior
- 320 days
- on Zillow |
- 24 |
- 0 |
Zillow last checked: 7 hours ago
Listing updated: June 28, 2025 at 12:07am
Listed by:
Dayton Schrader TREC #312921 (210) 757-9785,
eXp Realty
Source: SABOR,MLS#: 1806829
Travel times
Schedule tour
Select your preferred tour type — either in-person or real-time video tour — then discuss available options with the builder representative you're connected with.
Select a date
Facts & features
Interior
Bedrooms & bathrooms
- Bedrooms: 5
- Bathrooms: 3
- Full bathrooms: 3
Primary bedroom
- Features: Walk-In Closet(s), Full Bath
- Area: 224
- Dimensions: 16 x 14
Bedroom 2
- Area: 132
- Dimensions: 12 x 11
Bedroom 3
- Area: 220
- Dimensions: 11 x 20
Bedroom 4
- Area: 156
- Dimensions: 12 x 13
Bedroom 5
- Area: 210
- Dimensions: 14 x 15
Primary bathroom
- Features: Shower Only, Double Vanity
- Area: 81
- Dimensions: 9 x 9
Family room
- Area: 380
- Dimensions: 19 x 20
Kitchen
- Area: 192
- Dimensions: 12 x 16
Office
- Area: 144
- Dimensions: 12 x 12
Heating
- Central, 1 Unit, Natural Gas
Cooling
- Ceiling Fan(s), Central Air
Appliances
- Included: Cooktop, Built-In Oven, Microwave, Gas Cooktop, Disposal, Dishwasher, Plumbed For Ice Maker, Vented Exhaust Fan, Gas Water Heater, Plumb for Water Softener
- Laundry: Laundry Room, Washer Hookup, Dryer Connection
Features
- One Living Area, Eat-in Kitchen, Two Eating Areas, Kitchen Island, Pantry, Study/Library, Utility Room Inside, Open Floorplan, High Speed Internet, Walk-In Closet(s), Master Downstairs, Ceiling Fan(s)
- Flooring: Ceramic Tile, Vinyl
- Windows: Double Pane Windows
- Has basement: No
- Attic: Pull Down Storage,Pull Down Stairs
- Number of fireplaces: 1
- Fireplace features: One
Interior area
- Total structure area: 3,420
- Total interior livable area: 3,420 sqft
Video & virtual tour
Property
Parking
- Total spaces: 2
- Parking features: Two Car Garage, Attached, Garage Door Opener
- Attached garage spaces: 2
Accessibility
- Accessibility features: Other
Features
- Levels: Two
- Stories: 2
- Patio & porch: Covered
- Exterior features: Sprinkler System
- Pool features: None, Community
Lot
- Size: 9,435.1 Square Feet
- Features: Curbs
Details
- Parcel number: 1223123
Construction
Type & style
- Home type: SingleFamily
- Architectural style: Traditional
- Property subtype: Single Family Residence
Materials
- Brick, 3 Sides Masonry, Stone, Fiber Cement
- Foundation: Slab
- Roof: Composition
Condition
- Under Construction,New Construction
- New construction: Yes
- Year built: 2024
Details
- Builder name: Davidson Homes
Utilities & green energy
- Electric: CPS
- Gas: CPS
- Sewer: SAWS, Sewer System
- Water: SAWS, Water System
- Utilities for property: Cable Available, Private Garbage Service
Community & HOA
Community
- Features: Clubhouse, Playground, Jogging Trails, Sports Court
- Security: Smoke Detector(s), Controlled Access
- Subdivision: Ladera
HOA
- Has HOA: Yes
- HOA fee: $650 annually
- HOA name: DIAMOND ASSOCIATION MANAGEMENT
Location
- Region: San Antonio
Financial & listing details
- Price per square foot: $152/sqft
- Tax assessed value: $46,600
- Annual tax amount: $2
- Price range: $520K - $520K
- Date on market: 9/6/2024
- Listing terms: Conventional,FHA,VA Loan,TX Vet,Cash
- Road surface type: Paved
About the community
PoolPlaygroundBeachTrails+ 4 more
Welcome to Ladera, where community living meets Texas charm. Nestled in beautiful San Antonio, our homes boast stunning views, remarkable amenities, and the welcoming spirit of the south.
Ladera offers community features designed with your family in mind. Residents can enjoy dips in the community pool, take a stroll on the trails, or embrace mother nature with a visit to our Green Belt. For convenience, you'll find the largest H.E.B. supermarket in Texas less than a mile away, perfect for all your shopping needs.
Top-notch healthcare is a short 10-mile drive to the CHRISTUS Santa Rosa Hospital Westover Hills. Entertainment is also close by, with SeaWorld just 8 miles away and a golf lover's paradise, the Club of Texas, only 2 miles away. Plus, military families will appreciate the proximity to Lackland Air Force Base at just 12 miles away.
Your dream home awaits in the heart of San Antonio! Reach out today or visit our sales center at 113 Grace Avenue, Castroville, TX 78009.
Hot Homes, Cool Deals: Special fixed rates as low as 4.99% (6.197%APR)* + $5,000 Toward Closing Cost
For a limited time, enjoy special fixed rates as low as 4.99% (6.197% APR)* + $5,000 toward closing costs on select homes - potentially saving you thousands! Terms/conditions apply.Source: Davidson Homes, Inc.

