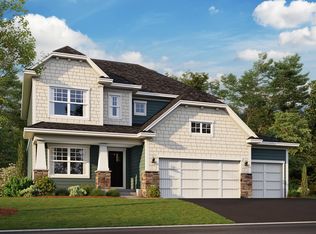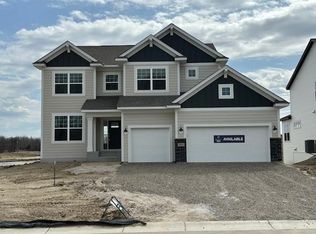Closed
$730,000
14433 107th Pl N, Maple Grove, MN 55369
4beds
5,360sqft
Single Family Residence
Built in 2025
0.21 Square Feet Lot
$725,600 Zestimate®
$136/sqft
$-- Estimated rent
Home value
$725,600
$668,000 - $784,000
Not available
Zestimate® history
Loading...
Owner options
Explore your selling options
What's special
Welcome to this stunning 4-bedroom, 3.5-bathroom home located at 14433 107th Place N in Maple Grove, MN. This 2-story new construction offers a perfect blend of modern design and functionality.
As you step inside, you're greeted by a spacious open floorplan that seamlessly connects the living areas, providing a great space for both relaxing and entertaining. The kitchen features an elegant island, making meal prep a breeze while allowing for socializing with guests.
The owner's bedroom is a luxurious retreat, complete with an en-suite bathroom that features a dual-sink vanity, adding convenience and style to your daily routine. Each of the 4 bedrooms offers comfort and privacy, making it an ideal setting for families or individuals looking for extra space.
With a total size of 3,468 square feet, this home provides ample room for all your needs. There's even a 3-car garage!
Located in Maple Grove, a vibrant community known for its excellent schools, diverse dining options, and numerous parks, this home offers not just a place to live but a lifestyle to enjoy. With easy access to amenities and major roadways, you're conveniently situated to explore all that the area has to offer.
Don't miss out on the opportunity to make this new construction gem your own. Contact us today to learn more or to schedule an appointment!
Zillow last checked: 8 hours ago
Listing updated: September 26, 2025 at 11:12am
Listed by:
Ava Lee 952-807-3199,
M/I Homes
Bought with:
Fenet G Gudu
Exit Realty Nexus
Source: NorthstarMLS as distributed by MLS GRID,MLS#: 6678961
Facts & features
Interior
Bedrooms & bathrooms
- Bedrooms: 4
- Bathrooms: 4
- Full bathrooms: 3
- 1/2 bathrooms: 1
Bedroom 1
- Level: Upper
- Area: 266 Square Feet
- Dimensions: 19 x 14
Bedroom 2
- Level: Upper
- Area: 192 Square Feet
- Dimensions: 16 x 12
Bedroom 3
- Level: Upper
- Area: 180 Square Feet
- Dimensions: 15 x 12
Bedroom 4
- Level: Upper
- Area: 132 Square Feet
- Dimensions: 11 x 12
Dining room
- Level: Main
- Area: 168 Square Feet
- Dimensions: 14 x 12
Family room
- Level: Main
- Area: 342 Square Feet
- Dimensions: 18 x 19
Flex room
- Level: Main
- Area: 160 Square Feet
- Dimensions: 10 x 16
Flex room
- Level: Main
- Area: 196 Square Feet
- Dimensions: 14 x 14
Foyer
- Level: Main
- Area: 54 Square Feet
- Dimensions: 6 x 9
Kitchen
- Level: Main
- Area: 288 Square Feet
- Dimensions: 18 x 16
Heating
- Forced Air
Cooling
- Central Air
Appliances
- Included: Cooktop, Dishwasher, Exhaust Fan, Microwave, Refrigerator, Wall Oven
Features
- Basement: Daylight
- Number of fireplaces: 1
- Fireplace features: Electric
Interior area
- Total structure area: 5,360
- Total interior livable area: 5,360 sqft
- Finished area above ground: 3,468
- Finished area below ground: 0
Property
Parking
- Total spaces: 3
- Parking features: Attached
- Attached garage spaces: 3
Accessibility
- Accessibility features: None
Features
- Levels: Two
- Stories: 2
Lot
- Size: 0.21 sqft
- Dimensions: 75 x 120
- Features: Sod Included in Price
Details
- Foundation area: 1892
- Parcel number: 0411922110024
- Zoning description: Residential-Single Family
Construction
Type & style
- Home type: SingleFamily
- Property subtype: Single Family Residence
Materials
- Brick/Stone, Fiber Cement, Vinyl Siding
Condition
- Age of Property: 0
- New construction: Yes
- Year built: 2025
Details
- Builder name: HANS HAGEN HOMES AND M/I HOMES
Utilities & green energy
- Gas: Natural Gas
- Sewer: City Sewer/Connected
- Water: City Water/Connected
Community & neighborhood
Location
- Region: Maple Grove
- Subdivision: Rush Hollow North
HOA & financial
HOA
- Has HOA: No
Price history
| Date | Event | Price |
|---|---|---|
| 9/26/2025 | Sold | $730,000-2.3%$136/sqft |
Source: | ||
| 7/16/2025 | Pending sale | $747,000$139/sqft |
Source: | ||
| 7/11/2025 | Price change | $747,000-1.7%$139/sqft |
Source: | ||
| 6/2/2025 | Price change | $760,000-1.9%$142/sqft |
Source: | ||
| 5/1/2025 | Price change | $775,000-3.1%$145/sqft |
Source: | ||
Public tax history
Tax history is unavailable.
Neighborhood: 55369
Nearby schools
GreatSchools rating
- 7/10Fernbrook Elementary SchoolGrades: PK-5Distance: 1.2 mi
- 6/10Osseo Middle SchoolGrades: 6-8Distance: 3.2 mi
- 10/10Maple Grove Senior High SchoolGrades: 9-12Distance: 1.2 mi
Get a cash offer in 3 minutes
Find out how much your home could sell for in as little as 3 minutes with a no-obligation cash offer.
Estimated market value
$725,600
Get a cash offer in 3 minutes
Find out how much your home could sell for in as little as 3 minutes with a no-obligation cash offer.
Estimated market value
$725,600

