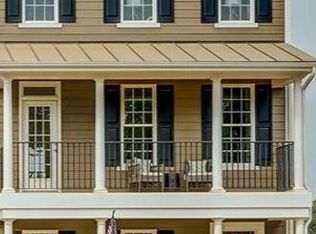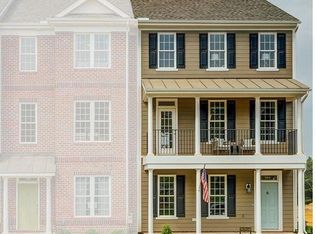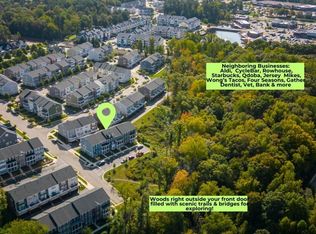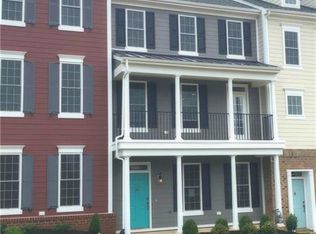Sold for $465,000 on 11/11/25
$465,000
14432 Michaux Springs Vw, Midlothian, VA 23113
4beds
2,208sqft
Townhouse, Single Family Residence
Built in 2021
1,319.87 Square Feet Lot
$466,600 Zestimate®
$211/sqft
$2,834 Estimated rent
Home value
$466,600
$439,000 - $495,000
$2,834/mo
Zestimate® history
Loading...
Owner options
Explore your selling options
What's special
Beautiful, like-new townhome in Winterfield Park! Nestled on a private homesite overlooking a 10-acre preserve, this stunning 4-bedroom, 3.5-bath townhome offers 2,208 sq. ft. of thoughtfully designed living space in a highly sought-after location. Step inside to a bright foyer with convenient access to the two-car rear-entry garage. The first level features a private bedroom with a ceiling fan, double-door closet, and an adjacent full bath with an oversized vanity, tile flooring, and a tub/shower—perfect for guests or a home office. Upstairs, enjoy a wide-open floor plan ideal for modern living. The expansive family room, filled with recessed lighting, opens to a rear balcony. The gourmet kitchen is a chef’s dream, showcasing granite countertops, a large center island with a deep single-basin sink and bar seating, stainless steel appliances, a gas cooktop, tile backsplash, walk-in pantry, and sleek modern cabinetry. An adjacent dining area offers plenty of space for entertaining, while a stylish powder room with decorative wall molding completes the main level. The third floor is home to a luxurious primary suite featuring an accent wall, ceiling fan, dual walk-in closets, and a spa-like en suite with dual vanity, mosaic tile floors, and a walk-in shower with glass enclosure and tile surround. Two additional bedrooms with oversized closets share a full hall bath with a dual vanity and tub/shower combo, while a spacious laundry room with built-in cabinetry and pull-down attic access provides added convenience and storage. Additional highlights include custom trim work and upgraded lighting throughout, and the rear balcony serves as the perfect retreat for relaxing or entertaining outdoors. Winterfield Park offers yard maintenance, walking trails, a community park, clubhouse, and saltwater pool—all located in the heart of Midlothian. Walk to some of the area’s hottest spots including Supper Club, Wong’s Tacos, Roots Kitchen, Triple Crossing, The Drybar Spa, Gather, Coffee Shops, and coming soon Stella’s Market.
Zillow last checked: 8 hours ago
Listing updated: November 25, 2025 at 01:31pm
Listed by:
Katlyn Beach (941)928-7936,
Long & Foster REALTORS,
Kyle Yeatman 804-516-6413,
Long & Foster REALTORS
Bought with:
Alex Lawson, 0225235533
Long & Foster REALTORS
Source: CVRMLS,MLS#: 2525440 Originating MLS: Central Virginia Regional MLS
Originating MLS: Central Virginia Regional MLS
Facts & features
Interior
Bedrooms & bathrooms
- Bedrooms: 4
- Bathrooms: 4
- Full bathrooms: 3
- 1/2 bathrooms: 1
Primary bedroom
- Description: Carpet, Light/Fan, Accent Wall
- Level: Third
- Dimensions: 13.4 x 13.0
Bedroom 2
- Description: Carpet, Oversized Closet
- Level: Third
- Dimensions: 12.5 x 9.3
Bedroom 3
- Description: Carpet, Accent Walls, Double Door Closet
- Level: Third
- Dimensions: 12.5 x 9.3
Bedroom 4
- Description: Carpet, Light/Fan, Double Door Closet, Adjacent BA
- Level: First
- Dimensions: 13.2 x 12.1
Dining room
- Description: LVP, Recessed Lights
- Level: Second
- Dimensions: 13.6 x 11.0
Family room
- Description: LVP, Recessed Lights, Access to Balcony
- Level: Second
- Dimensions: 19.2 x 14.0
Foyer
- Description: LVP, Access to Garage
- Level: First
- Dimensions: 17.5 x 6.6
Other
- Description: Tub & Shower
- Level: First
Other
- Description: Tub & Shower
- Level: Third
Half bath
- Level: Second
Kitchen
- Description: LVP, Recessed Lights, Granite, Gas Cooking, Island
- Level: Second
- Dimensions: 18.6 x 15.5
Laundry
- Description: LVP, Built-In Cabinets
- Level: Third
- Dimensions: 5.8 x 5.3
Heating
- Electric, Heat Pump, Natural Gas, Zoned
Cooling
- Central Air, Zoned
Appliances
- Included: Dishwasher, Gas Cooking, Disposal, Microwave, Oven, Stove, Tankless Water Heater
- Laundry: Washer Hookup, Dryer Hookup
Features
- Bedroom on Main Level, Ceiling Fan(s), Dining Area, Double Vanity, Eat-in Kitchen, Granite Counters, High Ceilings, Kitchen Island, Bath in Primary Bedroom, Pantry, Recessed Lighting, Walk-In Closet(s)
- Flooring: Partially Carpeted, Vinyl
- Has basement: No
- Attic: Pull Down Stairs,Walk-In
Interior area
- Total interior livable area: 2,208 sqft
- Finished area above ground: 2,208
Property
Parking
- Total spaces: 2
- Parking features: Attached, Garage, Garage Door Opener, Garage Faces Rear, Garage Faces Side
- Attached garage spaces: 2
Features
- Levels: Two
- Stories: 2
- Patio & porch: Balcony, Rear Porch
- Pool features: Pool, Community
- Fencing: None
Lot
- Size: 1,319 sqft
Details
- Parcel number: 724710787500000
- Zoning description: RTH
Construction
Type & style
- Home type: Townhouse
- Architectural style: Row House
- Property subtype: Townhouse, Single Family Residence
- Attached to another structure: Yes
Materials
- Drywall, Frame, Hardboard
- Roof: Shingle
Condition
- Resale
- New construction: No
- Year built: 2021
Utilities & green energy
- Sewer: Public Sewer
- Water: Public
Community & neighborhood
Community
- Community features: Clubhouse, Home Owners Association, Pool, Trails/Paths
Location
- Region: Midlothian
- Subdivision: Winterfield Park
HOA & financial
HOA
- Has HOA: Yes
- HOA fee: $210 monthly
- Amenities included: Landscaping
- Services included: Association Management, Clubhouse, Common Areas, Maintenance Structure, Pool(s), Snow Removal, Trash
Other
Other facts
- Ownership: Individuals
- Ownership type: Sole Proprietor
Price history
| Date | Event | Price |
|---|---|---|
| 11/11/2025 | Sold | $465,000-1%$211/sqft |
Source: | ||
| 9/24/2025 | Pending sale | $469,900$213/sqft |
Source: | ||
| 9/10/2025 | Listed for sale | $469,900+31.5%$213/sqft |
Source: | ||
| 3/1/2021 | Sold | $357,254+7.3%$162/sqft |
Source: | ||
| 8/15/2020 | Pending sale | $332,950$151/sqft |
Source: Virginia Colony Realty Inc #2024766 | ||
Public tax history
| Year | Property taxes | Tax assessment |
|---|---|---|
| 2025 | $3,718 -0.8% | $417,700 +0.3% |
| 2024 | $3,747 +6.4% | $416,300 +7.6% |
| 2023 | $3,522 +9% | $387,000 +10.2% |
Find assessor info on the county website
Neighborhood: 23113
Nearby schools
GreatSchools rating
- 7/10Bettie Weaver Elementary SchoolGrades: PK-5Distance: 2.8 mi
- 7/10Midlothian Middle SchoolGrades: 6-8Distance: 1.1 mi
- 9/10Midlothian High SchoolGrades: 9-12Distance: 1.1 mi
Schools provided by the listing agent
- Elementary: Bettie Weaver
- Middle: Midlothian
- High: Midlothian
Source: CVRMLS. This data may not be complete. We recommend contacting the local school district to confirm school assignments for this home.
Get a cash offer in 3 minutes
Find out how much your home could sell for in as little as 3 minutes with a no-obligation cash offer.
Estimated market value
$466,600
Get a cash offer in 3 minutes
Find out how much your home could sell for in as little as 3 minutes with a no-obligation cash offer.
Estimated market value
$466,600



