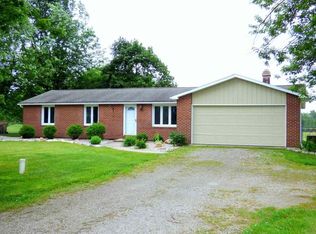Closed
$85,000
14431 Winters Rd, Roanoke, IN 46783
3beds
1,413sqft
Single Family Residence
Built in 1973
0.61 Acres Lot
$86,900 Zestimate®
$--/sqft
$1,850 Estimated rent
Home value
$86,900
$80,000 - $95,000
$1,850/mo
Zestimate® history
Loading...
Owner options
Explore your selling options
What's special
This property presents an exceptional opportunity for those seeking a strategic investment. Once completed, the value of this home could potentially double! Whether you're a young couple, a seasoned investor, or a retiree seeking a rewarding project, this could be the ideal option for you. Nestled in a beautiful setting and surrounded by other well-maintained homes, this property features 3 bedrooms, 1.5 baths, a 2-car attached garage, a spacious family room, a cozy living room with a fireplace, and a bright sunroom. The home also boasts its own well and septic system, electric heating, and sits on a crawl space. A fantastic investment opportunity you won’t want to miss!
Zillow last checked: 8 hours ago
Listing updated: February 10, 2025 at 12:32pm
Listed by:
Christopher Stockamp 260-615-8886,
Investors Property Management
Bought with:
Christopher Stockamp, RB14039235
Investors Property Management
Source: IRMLS,MLS#: 202439914
Facts & features
Interior
Bedrooms & bathrooms
- Bedrooms: 3
- Bathrooms: 2
- Full bathrooms: 1
- 1/2 bathrooms: 1
- Main level bedrooms: 3
Bedroom 1
- Level: Main
Bedroom 2
- Level: Main
Family room
- Level: Main
- Area: 210
- Dimensions: 21 x 10
Kitchen
- Level: Main
- Area: 176
- Dimensions: 11 x 16
Living room
- Level: Main
- Area: 154
- Dimensions: 14 x 11
Heating
- Baseboard
Cooling
- None
Features
- Flooring: Other
- Basement: Crawl Space
- Number of fireplaces: 1
- Fireplace features: Family Room
Interior area
- Total structure area: 1,413
- Total interior livable area: 1,413 sqft
- Finished area above ground: 1,413
- Finished area below ground: 0
Property
Parking
- Total spaces: 2
- Parking features: Attached, Concrete
- Attached garage spaces: 2
- Has uncovered spaces: Yes
Features
- Levels: One
- Stories: 1
Lot
- Size: 0.61 Acres
- Features: Corner Lot, Level, Rural
Details
- Parcel number: 021618201007.000048
- Zoning: R1
Construction
Type & style
- Home type: SingleFamily
- Architectural style: Ranch
- Property subtype: Single Family Residence
Materials
- Brick, Wood Siding
- Roof: Asphalt
Condition
- New construction: No
- Year built: 1973
Utilities & green energy
- Sewer: Septic Tank
- Water: Well
Community & neighborhood
Location
- Region: Roanoke
- Subdivision: Roanoke Bluffs
Other
Other facts
- Listing terms: Cash
Price history
| Date | Event | Price |
|---|---|---|
| 10/9/2025 | Listing removed | $2,000$1/sqft |
Source: Zillow Rentals Report a problem | ||
| 9/10/2025 | Listed for rent | $2,000$1/sqft |
Source: Zillow Rentals Report a problem | ||
| 2/7/2025 | Sold | $85,000-14.1% |
Source: | ||
| 12/10/2024 | Pending sale | $98,900 |
Source: | ||
| 11/22/2024 | Listed for sale | $98,900 |
Source: | ||
Public tax history
| Year | Property taxes | Tax assessment |
|---|---|---|
| 2024 | $1,587 +17.3% | $188,100 -10.7% |
| 2023 | $1,353 +25.4% | $210,700 +8.9% |
| 2022 | $1,079 +8.6% | $193,500 +22.8% |
Find assessor info on the county website
Neighborhood: 46783
Nearby schools
GreatSchools rating
- 7/10Lafayette Meadow SchoolGrades: K-5Distance: 2.3 mi
- 6/10Summit Middle SchoolGrades: 6-8Distance: 5.3 mi
- 10/10Homestead Senior High SchoolGrades: 9-12Distance: 5.2 mi
Schools provided by the listing agent
- Elementary: Lafayette Meadow
- Middle: Summit
- High: Homestead
- District: MSD of Southwest Allen Cnty
Source: IRMLS. This data may not be complete. We recommend contacting the local school district to confirm school assignments for this home.

Get pre-qualified for a loan
At Zillow Home Loans, we can pre-qualify you in as little as 5 minutes with no impact to your credit score.An equal housing lender. NMLS #10287.
