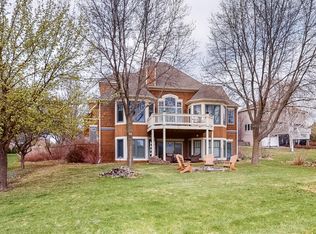Sold-co-op by mls member
$525,000
14430 Rice Lake Dr, Waseca, MN 56093
5beds
3,684sqft
Single Family Residence
Built in 1994
1.1 Acres Lot
$520,500 Zestimate®
$143/sqft
$2,846 Estimated rent
Home value
$520,500
Estimated sales range
Not available
$2,846/mo
Zestimate® history
Loading...
Owner options
Explore your selling options
What's special
Step into this breathtaking 5 bed, 5 bath home, nestled in the heart of Rice Lake Estates, on over 1 acre, with the backdrop of hole #2 at Waseca Lakeside golf course! As you enter, you'll be captivated by style & class throughout including the sunny home office, dining room with coffee bar, kitchen that's a true masterpiece equipped with stainless steel appliances, two dishwashers, tiled backsplash, granite counters & center island, an inviting living room centered around a warm gas fireplace, half bath and a mudroom with custom shelving, perfect for keeping things organized! The second floor is a peaceful retreat, showcasing a primary suite with a gas fireplace, private bath with soaker tub, tiled shower & spacious walk-in closet. Three additional bedrooms including one with a private 3/4 bath and another with a washer and dryer, provide ample space & convenience. The walkout basement is inviting & cozy, complete with a gas fireplace, family room, game area, dry bar, bedroom, 3/4 bath & mechanical room. Entertain or unwind on the deck or patio below! The three-stall garage offers plenty of storage & cabinets! Furnace/AC new in 2024. Just north of Clear Lake & close to town, there is so much to love, schedule your showing today!
Zillow last checked: 8 hours ago
Listing updated: August 25, 2025 at 08:33am
Listed by:
Molly Hendrickson,
Landmark Real Estate
Bought with:
Edina Realty Inc. Mankato
Source: RASM,MLS#: 7037533
Facts & features
Interior
Bedrooms & bathrooms
- Bedrooms: 5
- Bathrooms: 5
- Full bathrooms: 2
- 3/4 bathrooms: 2
- 1/2 bathrooms: 1
Bedroom
- Description: Washer/Dryer in closet
- Level: Second
- Area: 165.92
- Dimensions: 12.2 x 13.6
Bedroom 1
- Description: With private bath
- Level: Second
- Area: 131.1
- Dimensions: 11.4 x 11.5
Bedroom 2
- Level: Second
- Area: 157.95
- Dimensions: 11.7 x 13.5
Bedroom 3
- Description: Walk in closet - 6.9X6.2
- Level: Second
- Area: 290.87
- Dimensions: 17.11 x 17
Bedroom 4
- Level: Lower
- Area: 154.02
- Dimensions: 10.2 x 15.1
Dining room
- Features: Eat-in Kitchen, Formal Dining Room
- Level: Main
- Area: 184.22
- Dimensions: 12.2 x 15.1
Family room
- Level: Lower
- Area: 890
- Dimensions: 35.6 x 25
Kitchen
- Level: Main
- Area: 235.75
- Dimensions: 20.5 x 11.5
Living room
- Level: Main
- Area: 224.35
- Dimensions: 15.9 x 14.11
Heating
- Fireplace(s), Forced Air, Natural Gas
Cooling
- Central Air
Appliances
- Included: Dishwasher, Dryer, Freezer, Microwave, Range, Refrigerator, Washer, Gas Water Heater, Water Softener Owned
- Laundry: Washer/Dryer Hookups, Upper Level
Features
- Ceiling Fan(s), Eat-In Kitchen, Walk-In Closet(s), Bath Description: 3/4 Basement, Full Primary, Main Floor 1/2 Bath, Private Primary, Separate Tub & Shower, Upper Level Bath, Whirlpool, 3+ Same Floor Bedrooms(L)
- Flooring: Tile
- Windows: Window Coverings
- Basement: Daylight/Lookout Windows,Finished,Walk-Out Access,Block,Full,Walk-out
- Has fireplace: Yes
- Fireplace features: Three or More
Interior area
- Total structure area: 3,545
- Total interior livable area: 3,684 sqft
- Finished area above ground: 2,456
- Finished area below ground: 1,089
Property
Parking
- Total spaces: 3
- Parking features: Concrete, Attached, Garage Door Opener
- Attached garage spaces: 3
Features
- Levels: Two
- Stories: 2
- Patio & porch: Deck, Patio
Lot
- Size: 1.10 Acres
- Dimensions: 92 x 352 x 133 x 298
- Features: Landscaped, On Golf Course, Tree Coverage - Medium, Paved
Details
- Foundation area: 1228
- Parcel number: 12.577.0050
- Other equipment: Water Filtration System, Water Osmosis System
Construction
Type & style
- Home type: SingleFamily
- Property subtype: Single Family Residence
Materials
- Frame/Wood, Vinyl Siding
- Roof: Asphalt
Condition
- Previously Owned
- New construction: No
- Year built: 1994
Utilities & green energy
- Electric: Circuit Breakers
- Sewer: Private Sewer
- Water: Shared
Community & neighborhood
Location
- Region: Waseca
Other
Other facts
- Listing terms: Cash,Conventional
Price history
| Date | Event | Price |
|---|---|---|
| 8/25/2025 | Sold | $525,000-7.9%$143/sqft |
Source: | ||
| 7/28/2025 | Pending sale | $570,000$155/sqft |
Source: | ||
| 6/24/2025 | Price change | $570,000-2.6%$155/sqft |
Source: | ||
| 5/29/2025 | Listed for sale | $585,000$159/sqft |
Source: | ||
Public tax history
| Year | Property taxes | Tax assessment |
|---|---|---|
| 2025 | $3,980 -0.6% | $455,600 +3.6% |
| 2024 | $4,006 -16.5% | $439,800 +0.6% |
| 2023 | $4,798 +10.8% | $437,300 +26.9% |
Find assessor info on the county website
Neighborhood: 56093
Nearby schools
GreatSchools rating
- 3/10Hartley Elementary SchoolGrades: PK-3Distance: 1.6 mi
- 5/10Waseca Junior High SchoolGrades: 7-8Distance: 1.6 mi
- 6/10Waseca Senior High SchoolGrades: 9-12Distance: 1.6 mi
Schools provided by the listing agent
- District: Waseca #829
Source: RASM. This data may not be complete. We recommend contacting the local school district to confirm school assignments for this home.
Get a cash offer in 3 minutes
Find out how much your home could sell for in as little as 3 minutes with a no-obligation cash offer.
Estimated market value$520,500
Get a cash offer in 3 minutes
Find out how much your home could sell for in as little as 3 minutes with a no-obligation cash offer.
Estimated market value
$520,500
