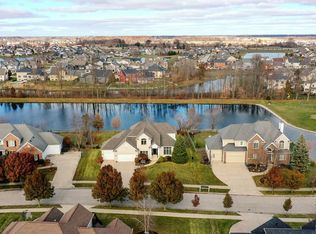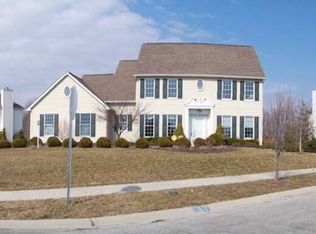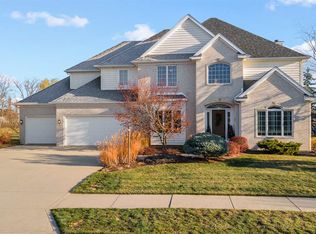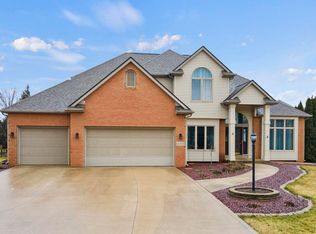Hard to find fenced yard on pond. Huge deck 42x15 with beautiful view of water and wooded backdrop. Great kitchen with granite island & corian tops. wainscotting in dining room, nook & kitchen. Nice laundry room with cabinets, sink & counter. Side load 3 car garage has service door and 2 car space is seperated from 3rd bay. Split/dual stairway landing. Glass french doors to den on main floor. Bedrooms 2 & 3 have jack-n-jill. Bedroom 4 has private bath. Bedrooms have great closets. Built-in shelves in great room.Master has tile flooring & backsplash, granite counter, jetted tub, seperate shower, double vanity & walk-in shower. Granite tops & ceramic flooring in baths.Huge daylight finished lower level with cabinets, mini frig, 3 rooms and 1/2 bath. Built by Prestwick Homes. Utility averages: Gas $51/month, Electric $131/month, Water $112/month
This property is off market, which means it's not currently listed for sale or rent on Zillow. This may be different from what's available on other websites or public sources.




