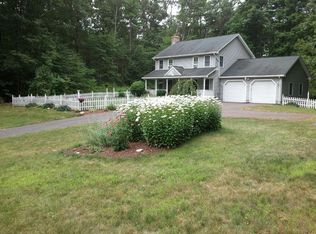Surrounded by nature within Northampton city limits! Spacious three story home on 3.8 acres which includes part of the North Branch of the Manhan River. This home started out as a small cottage and was totally rebuilt in 1998. The open kitchen/dining room with a fireplace and living room have hardwood floors. Large 16' x 30' family room features a gas parlor stove; living room has built-ins and picture window, and there's a full bath and bedroom on the 1st floor. Master bedroom on the 2nd floor has its own bath and 2 large closets, and 2 additional bedrooms and a full bath. Finished rooms on the third floor could be studio or office space or additional bedrooms. Detached 2 car garage, chicken coop. The large flat back yard leads to a trail to the river and access to a swimming hole, as well as a frog pond, offering lots of outdoor diversions.
This property is off market, which means it's not currently listed for sale or rent on Zillow. This may be different from what's available on other websites or public sources.
