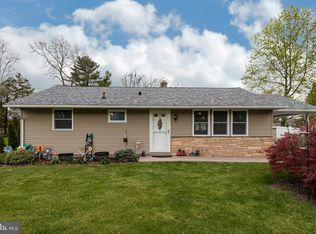Sold for $472,000
$472,000
1443 Werner Rd, Hatfield, PA 19440
4beds
2,102sqft
Single Family Residence
Built in 1950
0.26 Acres Lot
$492,600 Zestimate®
$225/sqft
$2,679 Estimated rent
Home value
$492,600
$453,000 - $532,000
$2,679/mo
Zestimate® history
Loading...
Owner options
Explore your selling options
What's special
OPEN HOUSE - Sunday (10/20) 1PM - 3PM Welcome to this beautifully renovated single-family home in the heart of Hatfield! This property has been meticulously updated to offer a modern and comfortable living experience. Key renovated items include a new roof with a 10-year transferable warranty, new siding, windows, and interior and exterior doors, new plumbing throughout, new electrical wires and fixtures throughout, new drywall throughout, brand-new HVAC system, water heater, new tile bathrooms, new kitchen with quartz countertop and backsplash, and stylish new flooring throughout the house As you enter, you'll be greeted by a spacious living room featuring recessed lighting and luxury vinyl plank flooring. Adjacent to the living room is a bright, open kitchen equipped with new cabinets, quartz countertop, tiled backsplash, and brand-new appliances, including a microwave that vents to the outside, a bespoke refrigerator, an auto-release dishwasher, and a stove with an integrated griddle. The dining room, just off the kitchen, includes sliding doors that lead to a freshly paved patio—perfect for outdoor dining. In the back, you will find a ample amount of yard space with a semi-permanent gazebo. The main floor also includes three generously sized bedrooms and a modern bathroom with a walk-in shower. On the lower level, you'll find a large recreation room, a convenient laundry room, and a utility room. This level also offers a spacious bedroom with a walk-in closet and a beautifully tiled bathroom featuring an oversized walk-in shower, providing a private and relaxing retreat.
Zillow last checked: 8 hours ago
Listing updated: November 25, 2024 at 04:23am
Listed by:
Arpit Gandhi 732-725-9114,
Equity MidAtlantic Real Estate
Bought with:
Bob Kelley, RS284245
BHHS Fox & Roach-Blue Bell
Jerry Pickett, RS294560
BHHS Fox & Roach-Blue Bell
Source: Bright MLS,MLS#: PAMC2120632
Facts & features
Interior
Bedrooms & bathrooms
- Bedrooms: 4
- Bathrooms: 2
- Full bathrooms: 2
- Main level bathrooms: 1
- Main level bedrooms: 3
Basement
- Description: Percent Finished: 90.0
- Area: 1000
Heating
- Forced Air, Natural Gas
Cooling
- Central Air, Electric
Appliances
- Included: Dishwasher, Disposal, Exhaust Fan, Ice Maker, Microwave, Oven, Oven/Range - Gas, Water Dispenser, Water Heater, Gas Water Heater
- Laundry: Laundry Room
Features
- Bathroom - Walk-In Shower, Entry Level Bedroom, Family Room Off Kitchen, Open Floorplan, Formal/Separate Dining Room, Kitchen - Table Space, Primary Bath(s), Recessed Lighting, Upgraded Countertops, Dry Wall, Wood Ceilings, Wood Walls
- Flooring: Luxury Vinyl
- Basement: Finished,Heated,Sump Pump,Windows,Water Proofing System
- Has fireplace: No
Interior area
- Total structure area: 2,144
- Total interior livable area: 2,102 sqft
- Finished area above ground: 1,144
- Finished area below ground: 958
Property
Parking
- Total spaces: 6
- Parking features: Driveway
- Uncovered spaces: 6
Accessibility
- Accessibility features: Doors - Swing In, Accessible Entrance
Features
- Levels: One
- Stories: 1
- Patio & porch: Patio
- Pool features: None
Lot
- Size: 0.26 Acres
- Dimensions: 78.00 x 0.00
Details
- Additional structures: Above Grade, Below Grade
- Parcel number: 350011413009
- Zoning: RESIDENTIAL
- Special conditions: Standard
Construction
Type & style
- Home type: SingleFamily
- Architectural style: Ranch/Rambler
- Property subtype: Single Family Residence
Materials
- Vinyl Siding, Masonry
- Foundation: Block
- Roof: Architectural Shingle
Condition
- Excellent
- New construction: No
- Year built: 1950
- Major remodel year: 2024
Utilities & green energy
- Electric: 200+ Amp Service
- Sewer: Public Sewer
- Water: Public
- Utilities for property: Natural Gas Available
Community & neighborhood
Location
- Region: Hatfield
- Subdivision: None Available
- Municipality: HATFIELD TWP
Other
Other facts
- Listing agreement: Exclusive Agency
- Listing terms: Cash,Conventional,FHA,VA Loan
- Ownership: Fee Simple
Price history
| Date | Event | Price |
|---|---|---|
| 11/22/2024 | Sold | $472,000+4.9%$225/sqft |
Source: | ||
| 10/23/2024 | Pending sale | $449,990$214/sqft |
Source: | ||
| 10/20/2024 | Listed for sale | $449,990+150%$214/sqft |
Source: | ||
| 7/26/2024 | Sold | $180,000-7.6%$86/sqft |
Source: Public Record Report a problem | ||
| 11/16/2009 | Sold | $194,900$93/sqft |
Source: Public Record Report a problem | ||
Public tax history
| Year | Property taxes | Tax assessment |
|---|---|---|
| 2025 | $4,732 +4.8% | $114,400 |
| 2024 | $4,517 | $114,400 |
| 2023 | $4,517 +6.5% | $114,400 |
Find assessor info on the county website
Neighborhood: 19440
Nearby schools
GreatSchools rating
- 5/10Oak Park El SchoolGrades: K-6Distance: 0.8 mi
- 6/10Pennfield Middle SchoolGrades: 7-9Distance: 1.1 mi
- 9/10North Penn Senior High SchoolGrades: 10-12Distance: 2.4 mi
Schools provided by the listing agent
- Elementary: Walton Farm
- Middle: Pennfield
- High: North Penn Senior
- District: North Penn
Source: Bright MLS. This data may not be complete. We recommend contacting the local school district to confirm school assignments for this home.
Get a cash offer in 3 minutes
Find out how much your home could sell for in as little as 3 minutes with a no-obligation cash offer.
Estimated market value$492,600
Get a cash offer in 3 minutes
Find out how much your home could sell for in as little as 3 minutes with a no-obligation cash offer.
Estimated market value
$492,600
