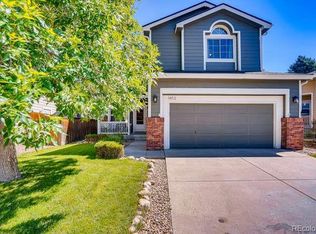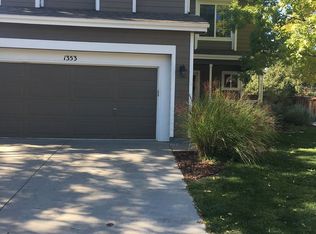This fantastic ranch home with an open floor plan is just what you've been waiting for. Main level living is yours in this lovely home. The gorgeous shutters throughout the main floor are a beautiful inclusion. The master bedroom with en suite and another bedroom with full bathroom are all on the main floor. Picture yourself relaxing in the great room by the fireplace or enjoy the stamped concrete patio. Your enjoyment is extended with the electric awning to shade you from the Colorado sun when it gets too warm. The perennial flowering plants on the terrace are beautiful and the efficient yard landscaping makes yard work a breeze. The flex space in the basement is perfect for short term guests or a work out space or a man cave - use your imagination! Store your vehicles in the spacious 2 car garage. There is plenty of room for hanging bikes, tools and cabinetry. Don't let this gem slip thorough your hands - get a showing set and submit your offer today!
This property is off market, which means it's not currently listed for sale or rent on Zillow. This may be different from what's available on other websites or public sources.

