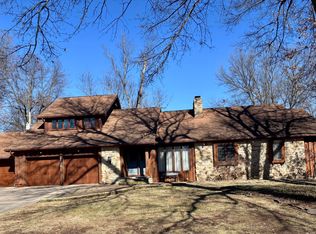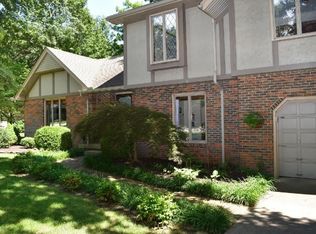Setting tall and Stately at the top of Cedar Ridge, in the tree lined Springfield neighborhood of Oak Knolls, this signature home on a double lot has been completely updated and upscaled, but has kept the warmth and charm of the most popular family neighborhood in town! Unbelievable space with FOUR living areas, Formal Dining, HUGE custom kitchen, office, loads of storage, four bedrooms, 3 1/2 baths & a 3 car garage! NEW ROOF! Birch floors thru-out the main floor with custom maple cabinets and granite tops. Built in Sub-Zero fridge, & top of the line appliances in the kitchen with large center work island. Hearth room with wood burning fireplace, beautiful rich wood library paneling and beamed ceiling offers warmth and seclusion while the Formal Living room off the entry lends plenty
This property is off market, which means it's not currently listed for sale or rent on Zillow. This may be different from what's available on other websites or public sources.

