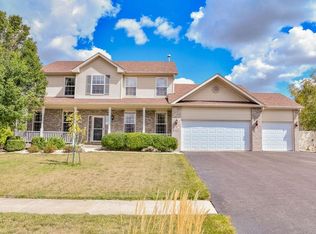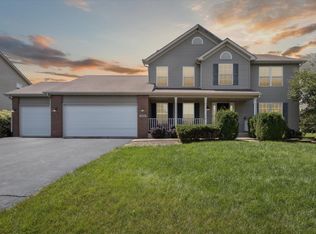Sold for $299,000
$299,000
1443 Rock Island Rd, Davis Junction, IL 61020
5beds
3,174sqft
Single Family Residence
Built in 2005
0.3 Acres Lot
$339,900 Zestimate®
$94/sqft
$3,057 Estimated rent
Home value
$339,900
$323,000 - $357,000
$3,057/mo
Zestimate® history
Loading...
Owner options
Explore your selling options
What's special
This stunning home showcases a multitude of desirable features that are sure to amaze! With 5 bedrooms and 3.5 bathrooms, this home offers ample space for the entire family. Step inside and you will notice the open layout that creates an inviting and warm atmosphere throughout the home. The large living room provides the perfect space for gathering with loved ones, featuring abundant natural light and a seamless flow into the adjacent areas. The living room features a wood burning fireplace which is great for those winter months to keep the space warm when gathering with the family. The large master bedroom boasts vaulted ceilings, a walk in closet, and a master bathroom with a soaker tub. Need extra space for entertaining? Look no further than the finished basement, which boasts a comfortable bedroom, a full bathroom, and an expansive entertainment area. This versatile space can be customized to suit your specific needs, whether it's a home theater, game room, or additional living area. Recent updates include newer flooring throughout, refrigerator, washer/dryer, and radon mitigation system. Enjoy get togethers and cookouts on the large 18 x 20 ft deck. Located at 1443 Rock Island Rd, this home offers a harmonious blend of comfort, elegance, and functionality.
Zillow last checked: 8 hours ago
Listing updated: July 28, 2023 at 01:38pm
Listed by:
Taylor Miller 815-751-8943,
Re/Max Of Rock Valley
Bought with:
Erin Spence, 475185053
Re/Max Of Rock Valley
Source: NorthWest Illinois Alliance of REALTORS®,MLS#: 202302751
Facts & features
Interior
Bedrooms & bathrooms
- Bedrooms: 5
- Bathrooms: 4
- Full bathrooms: 3
- 1/2 bathrooms: 1
- Main level bathrooms: 1
Primary bedroom
- Level: Upper
- Area: 240
- Dimensions: 15 x 16
Bedroom 2
- Level: Upper
- Area: 182
- Dimensions: 13 x 14
Bedroom 3
- Level: Upper
- Area: 143
- Dimensions: 11 x 13
Bedroom 4
- Level: Upper
- Area: 138
- Dimensions: 11.5 x 12
Dining room
- Level: Main
- Area: 143
- Dimensions: 11 x 13
Family room
- Level: Lower
- Area: 378
- Dimensions: 14 x 27
Kitchen
- Level: Main
- Area: 198
- Dimensions: 11 x 18
Living room
- Level: Main
- Area: 522
- Dimensions: 18 x 29
Heating
- Forced Air
Cooling
- Central Air
Appliances
- Included: Dishwasher, Dryer, Microwave, Refrigerator, Stove/Cooktop, Washer, Natural Gas Water Heater
- Laundry: Main Level
Features
- Basement: Full,Sump Pump,Finished
- Number of fireplaces: 1
- Fireplace features: Wood Burning
Interior area
- Total structure area: 3,174
- Total interior livable area: 3,174 sqft
- Finished area above ground: 2,414
- Finished area below ground: 760
Property
Parking
- Total spaces: 3
- Parking features: Attached
- Garage spaces: 3
Features
- Levels: Two
- Stories: 2
- Patio & porch: Deck
Lot
- Size: 0.30 Acres
- Dimensions: 96.6 x 150 x 83 x 151
- Features: Subdivided
Details
- Parcel number: 1127204003
Construction
Type & style
- Home type: SingleFamily
- Property subtype: Single Family Residence
Materials
- Vinyl
- Roof: Shingle
Condition
- Year built: 2005
Utilities & green energy
- Electric: Circuit Breakers
- Sewer: City/Community
- Water: City/Community
Community & neighborhood
Location
- Region: Davis Junction
- Subdivision: IL
HOA & financial
HOA
- Has HOA: Yes
- HOA fee: $75 annually
- Services included: Other
Other
Other facts
- Ownership: Fee Simple
Price history
| Date | Event | Price |
|---|---|---|
| 7/28/2023 | Sold | $299,000+3.5%$94/sqft |
Source: | ||
| 6/11/2023 | Price change | $289,000$91/sqft |
Source: | ||
| 6/10/2023 | Listed for sale | -- |
Source: | ||
| 5/31/2023 | Pending sale | $289,000$91/sqft |
Source: | ||
| 5/25/2023 | Listed for sale | $289,000+8%$91/sqft |
Source: | ||
Public tax history
| Year | Property taxes | Tax assessment |
|---|---|---|
| 2023 | $6,658 +6.2% | $88,026 +8.2% |
| 2022 | $6,270 +23.9% | $81,333 +22.2% |
| 2021 | $5,061 +1.4% | $66,571 +1.8% |
Find assessor info on the county website
Neighborhood: 61020
Nearby schools
GreatSchools rating
- NAHighland Elementary SchoolGrades: PK-2Distance: 4.4 mi
- 7/10Meridian Jr High SchoolGrades: 6-8Distance: 4.4 mi
- 9/10Stillman Valley High SchoolGrades: 9-12Distance: 4.1 mi
Schools provided by the listing agent
- Elementary: Meridian
- Middle: Meridian Jr High
- High: Meridian
- District: Meridian 223
Source: NorthWest Illinois Alliance of REALTORS®. This data may not be complete. We recommend contacting the local school district to confirm school assignments for this home.

Get pre-qualified for a loan
At Zillow Home Loans, we can pre-qualify you in as little as 5 minutes with no impact to your credit score.An equal housing lender. NMLS #10287.

