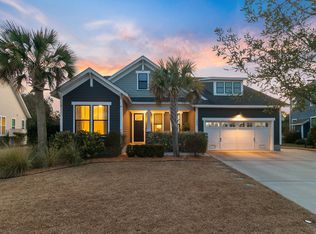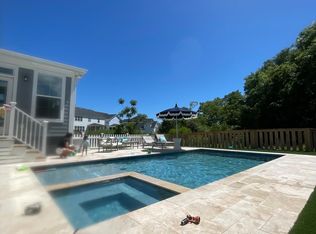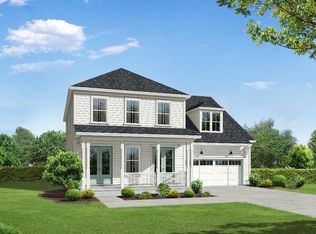Welcome to Bennett's Bluff, where you can live in luxury with easy access to all that Charleston has to offer. This stunning 5 bedroom, 3.5 bathroom Camelia plan home boasts high-end features and finishes throughout. The first floor master suite is spacious and features a custom Cave shower design. The gourmet kitchen is a chef's dream, with a walk-in pantry, separate wall ovens, gas cooktop, farmhouse-style apron sink, soft-close doors & drawers, and gorgeous quartz countertops. The first floor also features stunning wide plank hardwood flooring, crown molding, a Craftsman trim package, gas fireplace, large screened porch, tankless water heater, irrigation system, and cement plank siding. Upstairs you'll find a versatile loft area and three large secondary bedrooms. Additionally, there is a flex space above the garage that can serve as a fifth bedroom, office, play area, or gym. This home truly has it all! Located in the highly sought-after Bennett's Bluff community, this luxurious home boasts an amazing location on James Island with easy access to all that Charleston has to offer. Just a short 15-minute drive from your doorstep to Folly Beach, you can enjoy the sun, sand, and surf in no time. Plus, with downtown Charleston just a 10-minute drive away, you'll have access to world-class dining, shopping, and entertainment options. Not only is this home conveniently located near top-rated schools, parks, and medical facilities, but it also offers stunning saltwater views of the Clark Sound. The Bennett's Bluff community is a peaceful and family-friendly neighborhood, with a wood framed picnic area, playground, and community dock available for residents to use. Whether you're looking for luxury, convenience, or a family-friendly environment, this amazing location truly has something for everyone. Don't miss out on the opportunity to live in one of Charleston's most desirable neighborhoods. Contact us today to schedule a tour and experience the ultimate in luxurious living. Renter is responsible for utilities including gas, electricity, water. No smoking pets permitted.
This property is off market, which means it's not currently listed for sale or rent on Zillow. This may be different from what's available on other websites or public sources.


