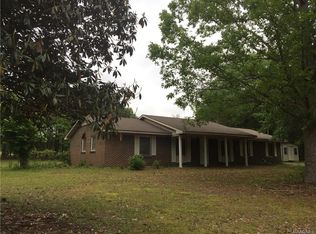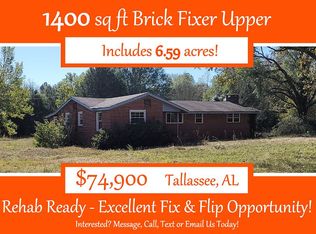LOOKING FOR QUIET, COUNTRY LIVING? This home is situated on 2.9 acres +/- with lots of mature trees. It has 3 bedrooms, 2 bathrooms, and a separate dining room. Sit on the covered front porch, with a cup of coffee, and watch the wildlife roam. Call today for a showing. If schools are important, please verify.
This property is off market, which means it's not currently listed for sale or rent on Zillow. This may be different from what's available on other websites or public sources.

