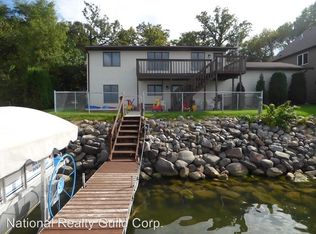Closed
$752,000
1443 Pulaski Rd, Buffalo, MN 55313
4beds
2,621sqft
Single Family Residence
Built in 2004
7,840.8 Square Feet Lot
$779,200 Zestimate®
$287/sqft
$2,482 Estimated rent
Home value
$779,200
$740,000 - $826,000
$2,482/mo
Zestimate® history
Loading...
Owner options
Explore your selling options
What's special
Stunning 4BD 3BA gorgeous lake home on Lake Pulaski designed by Murphy & Co. Design with beautiful architectural features! From custom details & ideal entertainment spaces to fantastic lake views & over 70’ of shoreline, this home provides exceptional enjoyment & relaxation all year long. Inviting entry foyer w/custom front door & heated slate floor leads to great room featuring floor-to-ceiling cultured river rock fireplace. Open-concept living w/beautiful lake views throughout & spacious updated kitchen! Master bedroom suite w/walk-in closet, heated floors, spa & more. Thomasville cabinets in all bathrooms & log wall treatments throughout for a classic cabin feel w/modern design! Finished 2-car garage doubles as a 3-season entertainment area. Cedar shakes & Fieldstone exterior, upper level Ironwood deck, lower level walks out to the inviting lakefront area w/stone riprap shoreline, hard sand/stone beach, & dock/lift! Convenient location close to schools, retail, recreation, & more.
Zillow last checked: 8 hours ago
Listing updated: October 19, 2024 at 10:36pm
Listed by:
Kristen Wuollet 612-619-7675,
Edina Realty, Inc.
Bought with:
Kristen Wuollet
Edina Realty, Inc.
Source: NorthstarMLS as distributed by MLS GRID,MLS#: 6395691
Facts & features
Interior
Bedrooms & bathrooms
- Bedrooms: 4
- Bathrooms: 3
- Full bathrooms: 2
- 3/4 bathrooms: 1
Bedroom 1
- Level: Upper
- Area: 276.41 Square Feet
- Dimensions: 21.10x13.1
Bedroom 2
- Level: Main
- Area: 102 Square Feet
- Dimensions: 10.2x10
Bedroom 3
- Level: Main
- Area: 96.9 Square Feet
- Dimensions: 9.5x10.2
Bedroom 4
- Level: Lower
- Area: 133.28 Square Feet
- Dimensions: 11.2x11.9
Den
- Level: Lower
- Area: 101.01 Square Feet
- Dimensions: 11.10x9.10
Dining room
- Level: Main
- Area: 160 Square Feet
- Dimensions: 12.8x12.5
Family room
- Level: Lower
- Area: 330.87 Square Feet
- Dimensions: 26.9x12.3
Foyer
- Level: Main
- Area: 37.84 Square Feet
- Dimensions: 8.6x4.4
Kitchen
- Level: Main
- Area: 170.63 Square Feet
- Dimensions: 15.1x11.3
Laundry
- Level: Lower
- Area: 75.46 Square Feet
- Dimensions: 7.7x9.8
Living room
- Level: Main
- Area: 180.43 Square Feet
- Dimensions: 16.11x11.2
Walk in closet
- Level: Upper
- Area: 81.65 Square Feet
- Dimensions: 11.5x7.1
Heating
- Forced Air, Hot Water, Radiant Floor
Cooling
- Central Air
Appliances
- Included: Air-To-Air Exchanger, Dryer, Electronic Air Filter, Humidifier, Gas Water Heater, Water Filtration System, Range, Refrigerator, Tankless Water Heater, Washer, Water Softener Owned
Features
- Basement: Drain Tiled,Finished,Full,Storage Space,Sump Pump,Walk-Out Access
- Number of fireplaces: 1
- Fireplace features: Gas, Living Room
Interior area
- Total structure area: 2,621
- Total interior livable area: 2,621 sqft
- Finished area above ground: 1,705
- Finished area below ground: 916
Property
Parking
- Total spaces: 2
- Parking features: Attached, Asphalt, Concrete, Shared Driveway, Garage Door Opener, Insulated Garage
- Attached garage spaces: 2
- Has uncovered spaces: Yes
- Details: Garage Dimensions (20x24)
Accessibility
- Accessibility features: None
Features
- Levels: One and One Half
- Stories: 1
- Pool features: None
- Has view: Yes
- View description: Panoramic
- Waterfront features: Lake Front, Waterfront Num(86005302), Lake Bottom(Sand), Lake Acres(761)
- Body of water: Pulaski (main bay)
Lot
- Size: 7,840 sqft
- Dimensions: 79 x 106 x 72 x 102
Details
- Additional structures: Storage Shed
- Foundation area: 1318
- Parcel number: 103013000010
- Zoning description: Residential-Single Family
Construction
Type & style
- Home type: SingleFamily
- Property subtype: Single Family Residence
Materials
- Brick/Stone, Shake Siding
- Roof: Age 8 Years or Less,Asphalt
Condition
- Age of Property: 20
- New construction: No
- Year built: 2004
Utilities & green energy
- Electric: 200+ Amp Service
- Gas: Natural Gas
- Sewer: City Sewer/Connected
- Water: City Water/Connected
Community & neighborhood
Location
- Region: Buffalo
- Subdivision: Auditors Of Lt D Of Lt 3
HOA & financial
HOA
- Has HOA: No
Price history
| Date | Event | Price |
|---|---|---|
| 10/20/2023 | Sold | $752,000-3%$287/sqft |
Source: | ||
| 8/4/2023 | Pending sale | $775,000$296/sqft |
Source: | ||
| 7/21/2023 | Price change | $775,000-3%$296/sqft |
Source: | ||
| 6/30/2023 | Price change | $799,000-5.9%$305/sqft |
Source: | ||
| 6/11/2023 | Price change | $849,000-5.7%$324/sqft |
Source: | ||
Public tax history
| Year | Property taxes | Tax assessment |
|---|---|---|
| 2025 | $9,874 +18.5% | $709,800 +2.7% |
| 2024 | $8,334 +2.9% | $691,100 +11.2% |
| 2023 | $8,096 +3.8% | $621,300 +9.8% |
Find assessor info on the county website
Neighborhood: 55313
Nearby schools
GreatSchools rating
- 4/10Tatanka Elementary SchoolGrades: K-5Distance: 0.6 mi
- 7/10Buffalo Community Middle SchoolGrades: 6-8Distance: 0.8 mi
- 8/10Buffalo Senior High SchoolGrades: 9-12Distance: 1.3 mi
Get a cash offer in 3 minutes
Find out how much your home could sell for in as little as 3 minutes with a no-obligation cash offer.
Estimated market value
$779,200
Get a cash offer in 3 minutes
Find out how much your home could sell for in as little as 3 minutes with a no-obligation cash offer.
Estimated market value
$779,200
