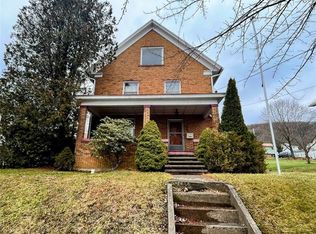Sold for $139,000 on 05/01/25
$139,000
1443 Philadelphia St, Indiana, PA 15701
3beds
1,205sqft
Single Family Residence
Built in 1925
7,840.8 Square Feet Lot
$141,000 Zestimate®
$115/sqft
$1,112 Estimated rent
Home value
$141,000
Estimated sales range
Not available
$1,112/mo
Zestimate® history
Loading...
Owner options
Explore your selling options
What's special
Enjoy spring & summer evenings on the covered front or rear porches of this well-maintained 2 story home on the west side of Indiana Boro. Newer front door greets you as you enter into the Living Room with a stacked stone fireplace. Formal dining room with sliding door to rear porch. Cherry kitchen with abundant cabinets/countertop space, stainless steel appliances and breakfast bar. 3 bedrooms and full bathroom on second floor. Walkup attic for additional storage. Large lot with 2 car detached garage and workshop area, and additional parking at rear of property. Gas forced air heating, newer hot water tank, washer and dryer on lower level. Walking distance to shopping, school and recreational areas. Security system included.
Zillow last checked: 8 hours ago
Listing updated: May 06, 2025 at 10:36am
Listed by:
Mark Kromer 724-349-1924,
HOWARD HANNA KUZNESKI & LOCKARD R.E. - INDIANA
Bought with:
Casey McCombie, RS351122
HOWARD HANNA KUZNESKI & LOCKARD R.E. - INDIANA
Source: WPMLS,MLS#: 1690832 Originating MLS: West Penn Multi-List
Originating MLS: West Penn Multi-List
Facts & features
Interior
Bedrooms & bathrooms
- Bedrooms: 3
- Bathrooms: 1
- Full bathrooms: 1
Primary bedroom
- Level: Upper
- Dimensions: 14x13
Bedroom 2
- Level: Upper
- Dimensions: 12x11
Bedroom 3
- Level: Upper
- Dimensions: 9x8
Dining room
- Level: Main
- Dimensions: 12x11
Kitchen
- Level: Main
- Dimensions: 17x9
Laundry
- Level: Lower
Living room
- Level: Main
- Dimensions: 18x14
Heating
- Forced Air, Gas
Cooling
- Wall/Window Unit(s)
Appliances
- Included: Some Gas Appliances, Dryer, Microwave, Refrigerator, Stove, Washer
Features
- Pantry
- Flooring: Vinyl, Carpet
- Windows: Multi Pane, Screens
- Basement: Walk-Out Access
- Number of fireplaces: 1
- Fireplace features: Living Room, Wood Burning
Interior area
- Total structure area: 1,205
- Total interior livable area: 1,205 sqft
Property
Parking
- Total spaces: 2
- Parking features: Detached, Garage, Garage Door Opener
- Has garage: Yes
Features
- Levels: Two
- Stories: 2
- Pool features: None
Lot
- Size: 7,840 sqft
- Dimensions: 50 x 157
Details
- Parcel number: 2500410400000
Construction
Type & style
- Home type: SingleFamily
- Architectural style: Other,Two Story
- Property subtype: Single Family Residence
Materials
- Frame
- Roof: Asphalt
Condition
- Resale
- Year built: 1925
Utilities & green energy
- Sewer: Public Sewer
- Water: Public
Community & neighborhood
Security
- Security features: Security System
Community
- Community features: Public Transportation
Location
- Region: Indiana
Price history
| Date | Event | Price |
|---|---|---|
| 5/1/2025 | Sold | $139,000+3%$115/sqft |
Source: | ||
| 3/17/2025 | Pending sale | $134,900$112/sqft |
Source: | ||
| 3/7/2025 | Listed for sale | $134,900$112/sqft |
Source: | ||
Public tax history
| Year | Property taxes | Tax assessment |
|---|---|---|
| 2025 | $3,290 +4.9% | $109,100 |
| 2024 | $3,137 +7.6% | $109,100 |
| 2023 | $2,917 +1.7% | $109,100 |
Find assessor info on the county website
Neighborhood: 15701
Nearby schools
GreatSchools rating
- 5/10Eisenhower Elementary SchoolGrades: 4-5Distance: 0.2 mi
- 6/10Indiana Area Junior High SchoolGrades: 6-8Distance: 1.2 mi
- 7/10Indiana Area Senior High SchoolGrades: 9-12Distance: 1.3 mi
Schools provided by the listing agent
- District: Indiana Area
Source: WPMLS. This data may not be complete. We recommend contacting the local school district to confirm school assignments for this home.

Get pre-qualified for a loan
At Zillow Home Loans, we can pre-qualify you in as little as 5 minutes with no impact to your credit score.An equal housing lender. NMLS #10287.
