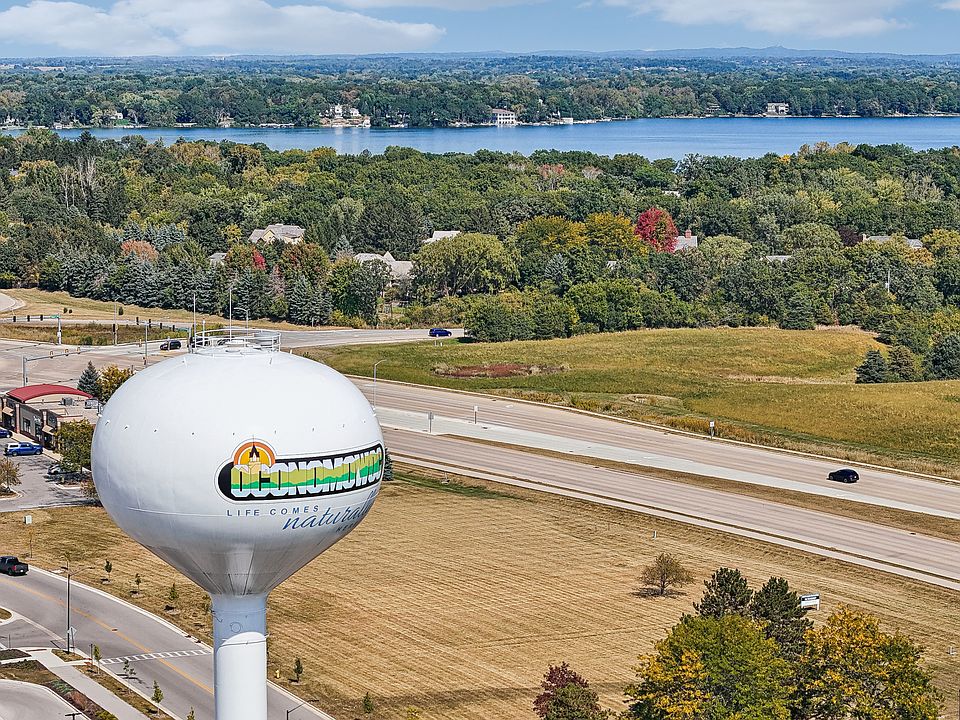NEW CONSTRUCTION Olde Highlander Community - Ready May 2025! Our Wingra model is a 3 Bed, 2 BA, 3 Car Garage, split ranch with an open concept layout. The Kitchen boasts quartz countertops, cabinets with soft close, corner walk-in pantry and a large island with overhang, great for entertaining family and friends! The Great Room has a corner gas fireplace with beautiful stone to ceiling detail and a box tray ceiling. The Primary Suite includes a box tray ceiling, oversize WIC and double bowl vanity in Primary Bath. Don't miss out on the opportunity to see everything this new home has to offer and all the upgrades that went into this beautiful new construction home! List price includes concrete driveway, walkway to front porch and HOA required landscaping.
Pending
$549,900
1443 Olde Highlander DRIVE, Oconomowoc, WI 53066
3beds
1,763sqft
Single Family Residence
Built in 2025
10,454 sqft lot
$549,400 Zestimate®
$312/sqft
$67/mo HOA
What's special
Large island with overhangCorner walk-in pantryCorner gas fireplaceQuartz countertopsDouble bowl vanityCabinets with soft closeStone to ceiling detail
- 92 days
- on Zillow |
- 69 |
- 0 |
Zillow last checked: 7 hours ago
Listing updated: March 01, 2025 at 12:44am
Listed by:
Paige Sederberg 262-955-3096,
Harbor Homes Inc
Source: WIREX MLS,MLS#: 1906847 Originating MLS: Metro MLS
Originating MLS: Metro MLS
Travel times
Schedule tour
Select a date
Facts & features
Interior
Bedrooms & bathrooms
- Bedrooms: 3
- Bathrooms: 2
- Full bathrooms: 2
- Main level bedrooms: 3
Primary bedroom
- Level: Main
- Area: 195
- Dimensions: 13 x 15
Bedroom 2
- Level: Main
- Area: 121
- Dimensions: 11 x 11
Bedroom 3
- Level: Main
- Area: 130
- Dimensions: 10 x 13
Bathroom
- Features: Stubbed For Bathroom on Lower, Tub Only, Ceramic Tile, Master Bedroom Bath: Walk-In Shower, Master Bedroom Bath, Shower Over Tub
Dining room
- Level: Main
- Area: 160
- Dimensions: 10 x 16
Kitchen
- Level: Main
- Area: 143
- Dimensions: 13 x 11
Living room
- Level: Main
- Area: 238
- Dimensions: 17 x 14
Heating
- Natural Gas, Forced Air
Cooling
- Central Air
Appliances
- Included: Dishwasher, Disposal, Microwave
Features
- High Speed Internet, Pantry, Walk-In Closet(s)
- Flooring: Wood or Sim.Wood Floors
- Windows: Low Emissivity Windows
- Basement: 8'+ Ceiling,Full,Concrete,Sump Pump,Exposed
Interior area
- Total structure area: 1,763
- Total interior livable area: 1,763 sqft
Property
Parking
- Total spaces: 3
- Parking features: Garage Door Opener, Attached, 3 Car
- Attached garage spaces: 3
Features
- Levels: One
- Stories: 1
Lot
- Size: 10,454 sqft
- Dimensions: Lot 40
- Features: Sidewalks
Details
- Parcel number: OCOC0609040
- Zoning: Residential
Construction
Type & style
- Home type: SingleFamily
- Architectural style: Ranch
- Property subtype: Single Family Residence
Materials
- Aluminum Trim, Vinyl Siding
Condition
- New Construction
- New construction: Yes
- Year built: 2025
Details
- Builder name: Harbor Homes
Utilities & green energy
- Sewer: Public Sewer
- Water: Public
Community & HOA
Community
- Subdivision: Olde Highlander
HOA
- Has HOA: Yes
- HOA fee: $800 annually
Location
- Region: Oconomowoc
- Municipality: Oconomowoc
Financial & listing details
- Price per square foot: $312/sqft
- Date on market: 2/13/2025
- Inclusions: Microwave, Disposal, Dishwasher, Concrete Driveway, Walkway To Front Porch, Hoa Required Landscaping
- Exclusions: Seller's Personal Property
About the community
PoolTrailsClubhouse
Olde Highlander, set at the base of the former Olympia ski hill, is Waukesha County's most exciting master-planned community and will include a mix of single-family homes, townhomes, and condos. Miles of paved walking trails, a pool, and a large clubhouse with additional amenities make Olde Highlanders a top location for anyone looking for a lively community to call home.
Oconomowoc is one of the area's fastest-growing communities. It's the place to dine, shop, and enjoy entertainment. Situated along two lakes, its vibrant downtown is perfect for leisurely strolls in and out of shops and restaurants, a day at the beach, or taking in some live entertainment.
Source: Harbor Homes

