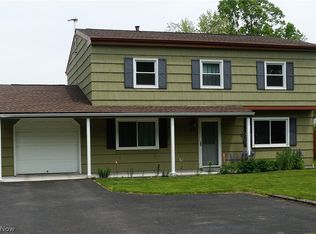Sold for $210,000
$210,000
1443 Old Forge Rd, Mogadore, OH 44260
3beds
1,384sqft
Single Family Residence
Built in 1962
9,975.24 Square Feet Lot
$224,800 Zestimate®
$152/sqft
$1,735 Estimated rent
Home value
$224,800
Estimated sales range
Not available
$1,735/mo
Zestimate® history
Loading...
Owner options
Explore your selling options
What's special
You’ll feel right at home in this beautifully updated ranch in Mogadore! The open layout connects the living room, dining area, and remodeled kitchen, featuring stainless steel appliances, a tile backsplash, and vinyl plank flooring throughout. French doors lead to a covered patio and a fully fenced backyard, a great spot for kids and pets to play. All three bedrooms offer plenty of closet space and share a refreshed full bath with a tub and tile surround. A half bath and main-level laundry add to the convenience of one floor living. A detached two car garage provides extra storage, and a newer roof and windows add to the home's appeal. Come see it for yourself!
Zillow last checked: 8 hours ago
Listing updated: April 25, 2025 at 01:33pm
Listing Provided by:
Jose Medina jose@josesellshomes.com330-595-9811,
Keller Williams Legacy Group Realty
Bought with:
Kelly Mahoney, 2020008664
The Agency Cleveland Northcoast
Source: MLS Now,MLS#: 5107199 Originating MLS: Stark Trumbull Area REALTORS
Originating MLS: Stark Trumbull Area REALTORS
Facts & features
Interior
Bedrooms & bathrooms
- Bedrooms: 3
- Bathrooms: 2
- Full bathrooms: 1
- 1/2 bathrooms: 1
- Main level bathrooms: 2
- Main level bedrooms: 3
Bedroom
- Description: Flooring: Luxury Vinyl Tile
- Level: First
- Dimensions: 12 x 11
Bedroom
- Description: Flooring: Luxury Vinyl Tile
- Level: First
- Dimensions: 11 x 10
Bedroom
- Description: Flooring: Luxury Vinyl Tile
- Level: First
- Dimensions: 11 x 10
Eat in kitchen
- Description: Flooring: Luxury Vinyl Tile
- Level: First
- Dimensions: 20 x 13
Laundry
- Description: Flooring: Ceramic Tile
- Level: First
- Dimensions: 12 x 5
Living room
- Description: Flooring: Luxury Vinyl Tile
- Level: First
- Dimensions: 20 x 16
Heating
- Forced Air
Cooling
- Central Air, Ceiling Fan(s)
Appliances
- Laundry: Main Level
Features
- Basement: None
- Has fireplace: No
Interior area
- Total structure area: 1,384
- Total interior livable area: 1,384 sqft
- Finished area above ground: 1,384
Property
Parking
- Total spaces: 2
- Parking features: Driveway, Detached, Garage
- Garage spaces: 2
Features
- Levels: One
- Stories: 1
- Patio & porch: Covered, Patio
- Fencing: Full,Wood
Lot
- Size: 9,975 sqft
Details
- Parcel number: 040491000004000
- Special conditions: Standard
Construction
Type & style
- Home type: SingleFamily
- Architectural style: Ranch
- Property subtype: Single Family Residence
Materials
- Vinyl Siding
- Roof: Asphalt,Fiberglass
Condition
- Year built: 1962
Utilities & green energy
- Sewer: Public Sewer
- Water: Public
Community & neighborhood
Location
- Region: Mogadore
- Subdivision: Beechcrest
Price history
| Date | Event | Price |
|---|---|---|
| 4/25/2025 | Sold | $210,000+5.6%$152/sqft |
Source: | ||
| 4/6/2025 | Contingent | $198,900$144/sqft |
Source: | ||
| 4/4/2025 | Listed for sale | $198,900$144/sqft |
Source: | ||
| 3/19/2025 | Pending sale | $198,900$144/sqft |
Source: | ||
| 3/18/2025 | Listed for sale | $198,900+161.7%$144/sqft |
Source: | ||
Public tax history
| Year | Property taxes | Tax assessment |
|---|---|---|
| 2024 | $2,771 +8.3% | $56,700 +34.7% |
| 2023 | $2,559 -0.3% | $42,080 |
| 2022 | $2,567 +2.8% | $42,080 |
Find assessor info on the county website
Neighborhood: Brimfield
Nearby schools
GreatSchools rating
- 7/10Brimfield Elementary SchoolGrades: K-5Distance: 1.5 mi
- 8/10Field Middle SchoolGrades: 6-8Distance: 1.1 mi
- 4/10Field High SchoolGrades: 9-12Distance: 1 mi
Schools provided by the listing agent
- District: Field LSD - 6703
Source: MLS Now. This data may not be complete. We recommend contacting the local school district to confirm school assignments for this home.
Get a cash offer in 3 minutes
Find out how much your home could sell for in as little as 3 minutes with a no-obligation cash offer.
Estimated market value
$224,800
