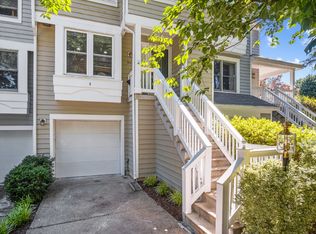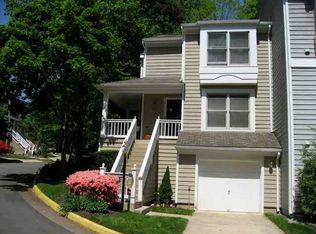Sold for $750,000
$750,000
1443 Newport Spring Ct, Reston, VA 20194
3beds
2,198sqft
Townhouse
Built in 1989
2,165 Square Feet Lot
$744,500 Zestimate®
$341/sqft
$3,415 Estimated rent
Home value
$744,500
$700,000 - $797,000
$3,415/mo
Zestimate® history
Loading...
Owner options
Explore your selling options
What's special
Welcome to 1443 Newport Springs Dr, a beautifully updated townhome nestled in the sought-after community of Reston. This end unit townhome offers modern comforts and stylish finishes, creating the perfect backdrop for your new home. The main level features and open floor plan with hardwood floors through out. The living room floods with natural light from the front to the back and is open to the formal dining room. Head into the family room with wood burning fireplace, french doors to rear deck and updated kitchen with large island and quartz countertops. The kitchen also includes a bay window with breakfast nook. Once the weather warms up, enjoy barbecues, lemonade or your favorite beverage on the back deck with views of trees. Upstairs you will love the primary suite with vaulted ceilings and a renovated ensuite bath with double sinks, a large soaking tub and shower combination AND a huge WALK IN CLOSET. The guest rooms share a refinished guest bath with tub/shower combination and new appointments and fixtures. Need to unwind ? The finished lower level offers a large recreation room, wood burning fireplace and a great space to watch movies, play games and hang out. The lower level also features a powder room and utility room. The oversized 1 car garage is perfect for your car or storage! HVAC 2011, ROOF 2016
Zillow last checked: 8 hours ago
Listing updated: February 19, 2025 at 11:09pm
Listed by:
Lauryn Eadie 703-898-4771,
Real Broker, LLC,
Listing Team: Circadian Team
Bought with:
Meg Marsh, 0225206764
Compass
Source: Bright MLS,MLS#: VAFX2213218
Facts & features
Interior
Bedrooms & bathrooms
- Bedrooms: 3
- Bathrooms: 4
- Full bathrooms: 2
- 1/2 bathrooms: 2
- Main level bathrooms: 1
Basement
- Area: 646
Heating
- Heat Pump, Electric
Cooling
- Central Air, Ceiling Fan(s), Electric
Appliances
- Included: Microwave, Dishwasher, Disposal, Dryer, Washer, Refrigerator, Ice Maker, Cooktop, Electric Water Heater
- Laundry: Has Laundry, Lower Level
Features
- Dining Area, Floor Plan - Traditional, Kitchen Island, Kitchen - Table Space
- Flooring: Carpet, Hardwood, Wood
- Basement: Connecting Stairway,Finished,Interior Entry,Garage Access
- Number of fireplaces: 2
- Fireplace features: Wood Burning, Mantel(s)
Interior area
- Total structure area: 2,198
- Total interior livable area: 2,198 sqft
- Finished area above ground: 1,552
- Finished area below ground: 646
Property
Parking
- Total spaces: 2
- Parking features: Garage Faces Front, Driveway, Attached, Parking Lot
- Attached garage spaces: 1
- Uncovered spaces: 1
Accessibility
- Accessibility features: None
Features
- Levels: Three
- Stories: 3
- Patio & porch: Deck, Porch
- Pool features: Community
- Has view: Yes
- View description: Trees/Woods
Lot
- Size: 2,165 sqft
Details
- Additional structures: Above Grade, Below Grade
- Parcel number: 0114 12030004
- Zoning: 372
- Special conditions: Standard
Construction
Type & style
- Home type: Townhouse
- Architectural style: Contemporary
- Property subtype: Townhouse
Materials
- Frame
- Foundation: Slab
- Roof: Shingle,Composition
Condition
- Very Good
- New construction: No
- Year built: 1989
- Major remodel year: 2024
Details
- Builder model: KINGSCOTE
Utilities & green energy
- Sewer: Public Sewer
- Water: Public
Community & neighborhood
Location
- Region: Reston
- Subdivision: Reston
HOA & financial
HOA
- Has HOA: Yes
- HOA fee: $585 quarterly
- Amenities included: Basketball Court, Bike Trail, Common Grounds, Community Center, Dog Park, Jogging Path, Lake, Pool, Tot Lots/Playground
- Services included: Common Area Maintenance, Management, Pool(s), Recreation Facility, Snow Removal, Trash
- Association name: NEWPORT SPRINGS
Other
Other facts
- Listing agreement: Exclusive Agency
- Ownership: Fee Simple
Price history
| Date | Event | Price |
|---|---|---|
| 2/19/2025 | Sold | $750,000+1.4%$341/sqft |
Source: | ||
| 1/21/2025 | Pending sale | $739,999$337/sqft |
Source: | ||
| 1/16/2025 | Listed for sale | $739,999+39.6%$337/sqft |
Source: | ||
| 4/14/2019 | Listing removed | $2,550$1/sqft |
Source: Better Homes and Gardens Real Estate Premier #VAFX1002180 Report a problem | ||
| 3/25/2019 | Listed for rent | $2,550$1/sqft |
Source: Peake Management Inc. Report a problem | ||
Public tax history
| Year | Property taxes | Tax assessment |
|---|---|---|
| 2025 | $7,761 +6% | $645,150 +6.2% |
| 2024 | $7,325 +3.5% | $607,600 +1% |
| 2023 | $7,074 +7.3% | $601,820 +8.6% |
Find assessor info on the county website
Neighborhood: 20194
Nearby schools
GreatSchools rating
- 5/10Armstrong Elementary SchoolGrades: PK-6Distance: 0.3 mi
- 5/10Herndon Middle SchoolGrades: 7-8Distance: 2.2 mi
- 3/10Herndon High SchoolGrades: 9-12Distance: 1.2 mi
Schools provided by the listing agent
- Elementary: Armstrong
- Middle: Herndon
- High: Herndon
- District: Fairfax County Public Schools
Source: Bright MLS. This data may not be complete. We recommend contacting the local school district to confirm school assignments for this home.
Get a cash offer in 3 minutes
Find out how much your home could sell for in as little as 3 minutes with a no-obligation cash offer.
Estimated market value
$744,500

