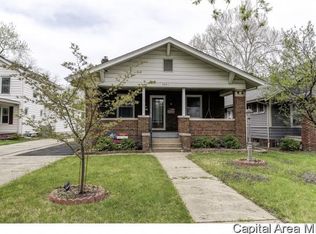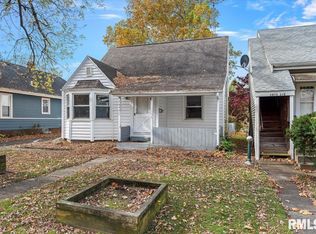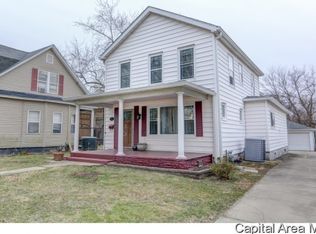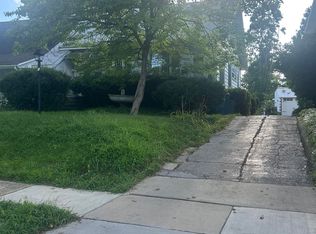Sold for $125,000
$125,000
1443 N 3rd St, Springfield, IL 62702
3beds
1,608sqft
Single Family Residence, Residential
Built in 1920
6,920 Square Feet Lot
$127,300 Zestimate®
$78/sqft
$1,313 Estimated rent
Home value
$127,300
$117,000 - $137,000
$1,313/mo
Zestimate® history
Loading...
Owner options
Explore your selling options
What's special
This Historic Lincoln Park Bungalow has charm inside and out. Exterior professionally painted 9/23 in historically accurate palate. There's covered front and rear porches and is only a block from Lincoln Park. The kitchen is larger than a typical bungalow and features a breakfast bar and extra prep area. Beautiful built in bookcases in living room, hardwood floors, updated bath and covered rear porch are just some of the features you'll enjoy. Full basement offers more room for workshop, playroom or workout space. Roof and windows replaced approx 2013. Private backyard, fenced and 1 c garage. Property taxed do not reflect homestead exemption. Starting out or scaling down you'll want to see this lovely home.
Zillow last checked: 8 hours ago
Listing updated: July 22, 2025 at 01:17pm
Listed by:
Linda L Maier Mobl:217-971-9138,
Century 21 Real Estate Assoc
Bought with:
Edward Bowen, 475130058
Keller Williams Capital
Source: RMLS Alliance,MLS#: CA1036995 Originating MLS: Capital Area Association of Realtors
Originating MLS: Capital Area Association of Realtors

Facts & features
Interior
Bedrooms & bathrooms
- Bedrooms: 3
- Bathrooms: 1
- Full bathrooms: 1
Bedroom 1
- Level: Main
- Dimensions: 12ft 0in x 12ft 0in
Bedroom 2
- Level: Main
- Dimensions: 12ft 0in x 9ft 0in
Bedroom 3
- Level: Upper
- Dimensions: 20ft 0in x 11ft 0in
Other
- Level: Main
- Dimensions: 14ft 0in x 13ft 0in
Kitchen
- Level: Main
- Dimensions: 18ft 0in x 10ft 0in
Living room
- Level: Main
- Dimensions: 14ft 0in x 12ft 0in
Main level
- Area: 1008
Upper level
- Area: 600
Heating
- Electric, Forced Air
Cooling
- Central Air
Appliances
- Included: Dishwasher, Dryer, Microwave, Range, Refrigerator, Washer
Features
- Basement: Full,Unfinished
Interior area
- Total structure area: 1,608
- Total interior livable area: 1,608 sqft
Property
Parking
- Total spaces: 1
- Parking features: Detached, Shared Driveway
- Garage spaces: 1
- Has uncovered spaces: Yes
Features
- Patio & porch: Porch
Lot
- Size: 6,920 sqft
- Dimensions: 40 x 173
- Features: Level
Details
- Parcel number: 14220301013
Construction
Type & style
- Home type: SingleFamily
- Architectural style: Bungalow
- Property subtype: Single Family Residence, Residential
Materials
- Frame, Wood Siding
- Foundation: Brick/Mortar
- Roof: Shingle
Condition
- New construction: No
- Year built: 1920
Utilities & green energy
- Sewer: Public Sewer
- Water: Public
- Utilities for property: Cable Available
Community & neighborhood
Location
- Region: Springfield
- Subdivision: None
Other
Other facts
- Road surface type: Paved
Price history
| Date | Event | Price |
|---|---|---|
| 7/21/2025 | Sold | $125,000$78/sqft |
Source: | ||
| 6/24/2025 | Pending sale | $125,000$78/sqft |
Source: | ||
| 6/18/2025 | Price change | $125,000-3.8%$78/sqft |
Source: | ||
| 6/7/2025 | Listed for sale | $130,000-7.1%$81/sqft |
Source: | ||
| 7/12/2024 | Listing removed | -- |
Source: | ||
Public tax history
| Year | Property taxes | Tax assessment |
|---|---|---|
| 2024 | $3,316 +4% | $39,477 +9.5% |
| 2023 | $3,188 +4% | $36,059 +5.4% |
| 2022 | $3,065 +3.4% | $34,205 +3.9% |
Find assessor info on the county website
Neighborhood: 62702
Nearby schools
GreatSchools rating
- 3/10Mcclernand Elementary SchoolGrades: K-5Distance: 0.7 mi
- 2/10U S Grant Middle SchoolGrades: 6-8Distance: 2.2 mi
- 1/10Lanphier High SchoolGrades: 9-12Distance: 0.7 mi
Schools provided by the listing agent
- High: Lanphier High School
Source: RMLS Alliance. This data may not be complete. We recommend contacting the local school district to confirm school assignments for this home.

Get pre-qualified for a loan
At Zillow Home Loans, we can pre-qualify you in as little as 5 minutes with no impact to your credit score.An equal housing lender. NMLS #10287.



