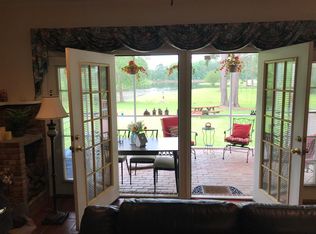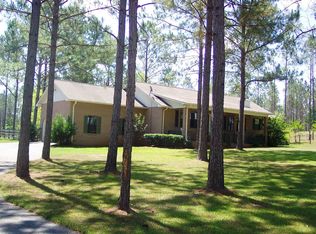Secluded brick home on over 5 acres looking over a beautiful pond and floating dock. This three bedroom, two bath home features a newer metal roof, double garage, covered front porch, screened back porch and nice open deck overlooking the landscaped backyard and pond. Walking into the foyer through a solid mahogany front door, is an open living room with tile brick floors, recessed lighting, built-in bookcases and a wood burning fireplace. Large open kitchen has beautiful oak washed cabinets with plenty of storage and breakfast area with bay windows. Skylights allow plenty of natural light to flow into the kitchen and living room. Dining room directly off the kitchen is perfect for entertaining. Master bedroom has a private exit to the open deck and screened in back porch. Two other bedrooms with large closets, are perfect for a growing family. This home is a must see!!
This property is off market, which means it's not currently listed for sale or rent on Zillow. This may be different from what's available on other websites or public sources.


