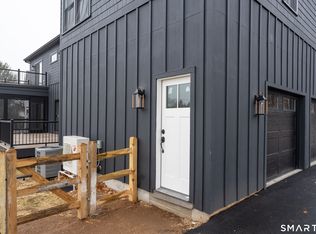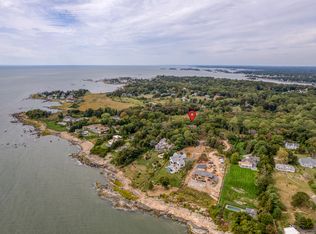Enjoy your privacy with 3.7 acres backing up to Conservation Land, while only being a few miles from the Town Green. This impeccable home offers 3,238 sf with a dramatic 2 story foyer, octagonal family room and gourmet kitchen w/stainless steel appliances. There is an additional 1,032 sf of beautifully finished space in the walkout lower level. Meticulously maintained, there are amazing details and upgrades throughout: high ceilings, crown molding, tray ceiling, granite and silestone countertops in the kitchen and bathrooms, sitting room off the master bedroom, walk-in closets and oversized master bath w/jacuzzi. Finished walk out basement used for recreation or home theatre with a separate home office. Newer 12x18 shed, great for storage and lawn equipment. Additional 8x12 play cottage. A MUST SEE home!
This property is off market, which means it's not currently listed for sale or rent on Zillow. This may be different from what's available on other websites or public sources.


