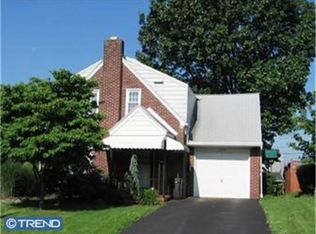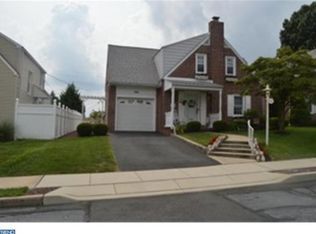Sold for $295,000 on 06/10/25
$295,000
1443 Lacrosse Ave, Reading, PA 19607
3beds
1,377sqft
Single Family Residence
Built in 1940
4,791 Square Feet Lot
$302,500 Zestimate®
$214/sqft
$1,971 Estimated rent
Home value
$302,500
$281,000 - $324,000
$1,971/mo
Zestimate® history
Loading...
Owner options
Explore your selling options
What's special
This super cute & charming Kenhorst single is a must see! This home has been lovingly maintained and it shows. Enter into the spacious living room. You'll love the original hardwood floors and the charming staircase to the second floor. The dining room spills into the kitchen, which was recently updated with subway tile backsplash, corian countertops and trendy, farmhouse-style, ceramic tile. Through the kitchen is a cute bonus room, which would make a great den, home office or a play room. Off of this space is a spacious full bathroom and the washer and dryer, which could easily be relocated back down to the basement, if preferred. The basement offers great space for storage and would be easy to finish for additional living space. On the second floor you'll find even more character, with a charming full bathroom with a recently updated vanity. There's also three bedrooms, all with hardwood floor and charming dormered ceilings. The primary bedroom is a really nice size and features a deep closet. Out back you'll love the maintenance-free, composite deck with roll-out awning that overlooks a flat backyard and storage shed. There's also an attached, single-car garage and off-street parking. You don't want to miss this one! **WE HAVE AN OFFER IN HAND. SELLERS ARE ASKING FOR BEST & FINAL OFFERS BY MONDAY, 4/28 at 5PM.**
Zillow last checked: 8 hours ago
Listing updated: June 12, 2025 at 06:21am
Listed by:
Alayne Klopp 484-333-8938,
RE/MAX Evolved
Bought with:
Leticia Wiemann, RS224860L
Century 21 Gold
Source: Bright MLS,MLS#: PABK2056290
Facts & features
Interior
Bedrooms & bathrooms
- Bedrooms: 3
- Bathrooms: 2
- Full bathrooms: 2
- Main level bathrooms: 1
Primary bedroom
- Features: Flooring - HardWood, Ceiling Fan(s)
- Level: Upper
- Area: 180 Square Feet
- Dimensions: 15 x 12
Bedroom 2
- Level: Upper
- Area: 154 Square Feet
- Dimensions: 14 x 11
Bedroom 3
- Level: Upper
- Area: 121 Square Feet
- Dimensions: 11 x 11
Bonus room
- Features: Flooring - Vinyl
- Level: Main
- Area: 154 Square Feet
- Dimensions: 14 x 11
Dining room
- Features: Flooring - HardWood
- Level: Main
- Area: 132 Square Feet
- Dimensions: 12 x 11
Kitchen
- Features: Flooring - Tile/Brick
- Level: Main
- Area: 99 Square Feet
- Dimensions: 11 x 9
Living room
- Features: Flooring - HardWood, Ceiling Fan(s)
- Level: Main
- Area: 204 Square Feet
- Dimensions: 17 x 12
Heating
- Radiator, Hot Water, Oil
Cooling
- Ceiling Fan(s), Window Unit(s), Electric
Appliances
- Included: Electric Water Heater
- Laundry: Main Level
Features
- Ceiling Fan(s)
- Flooring: Hardwood, Ceramic Tile, Vinyl
- Basement: Full
- Has fireplace: No
Interior area
- Total structure area: 1,377
- Total interior livable area: 1,377 sqft
- Finished area above ground: 1,377
- Finished area below ground: 0
Property
Parking
- Total spaces: 1
- Parking features: Garage Faces Front, Asphalt, Driveway, Attached
- Attached garage spaces: 1
- Has uncovered spaces: Yes
Accessibility
- Accessibility features: None
Features
- Levels: Two
- Stories: 2
- Patio & porch: Deck, Porch
- Exterior features: Sidewalks
- Pool features: None
Lot
- Size: 4,791 sqft
Details
- Additional structures: Above Grade, Below Grade
- Parcel number: 54530506399307
- Zoning: RES
- Special conditions: Standard
Construction
Type & style
- Home type: SingleFamily
- Architectural style: Cape Cod
- Property subtype: Single Family Residence
Materials
- Frame, Masonry
- Foundation: Concrete Perimeter
Condition
- Excellent
- New construction: No
- Year built: 1940
Utilities & green energy
- Sewer: Public Sewer
- Water: Public
Community & neighborhood
Location
- Region: Reading
- Subdivision: None Available
- Municipality: KENHORST BORO
Other
Other facts
- Listing agreement: Exclusive Right To Sell
- Listing terms: Cash,Conventional,FHA,VA Loan
- Ownership: Fee Simple
Price history
| Date | Event | Price |
|---|---|---|
| 6/10/2025 | Sold | $295,000+1.7%$214/sqft |
Source: | ||
| 4/30/2025 | Pending sale | $290,000$211/sqft |
Source: | ||
| 4/25/2025 | Listed for sale | $290,000+132.2%$211/sqft |
Source: | ||
| 8/28/2015 | Sold | $124,900$91/sqft |
Source: Public Record | ||
| 7/1/2015 | Listed for sale | $124,900$91/sqft |
Source: Berkshire Hathaway Homesale Realty - Wyomissing #6602298 | ||
Public tax history
| Year | Property taxes | Tax assessment |
|---|---|---|
| 2025 | $3,846 +4.9% | $82,800 |
| 2024 | $3,665 +2.8% | $82,800 |
| 2023 | $3,566 +1.2% | $82,800 |
Find assessor info on the county website
Neighborhood: 19607
Nearby schools
GreatSchools rating
- 5/10Intermediate SchoolGrades: 5-6Distance: 0.7 mi
- 4/10Governor Mifflin Middle SchoolGrades: 7-8Distance: 1.1 mi
- 6/10Governor Mifflin Senior High SchoolGrades: 9-12Distance: 0.9 mi
Schools provided by the listing agent
- District: Governor Mifflin
Source: Bright MLS. This data may not be complete. We recommend contacting the local school district to confirm school assignments for this home.

Get pre-qualified for a loan
At Zillow Home Loans, we can pre-qualify you in as little as 5 minutes with no impact to your credit score.An equal housing lender. NMLS #10287.
Sell for more on Zillow
Get a free Zillow Showcase℠ listing and you could sell for .
$302,500
2% more+ $6,050
With Zillow Showcase(estimated)
$308,550
