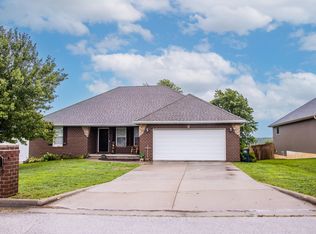Perfect home, great location! 3BD/2.5BA across from Marshfield golf course. Eye catching exterior w/ tasteful landscaping. Lovely foyer draws you to the impressive yet comfortable living area. Kitchen has granite counter-tops, lots of cabinet space, some unique shelving to display those special pieces, and a large eat in granite top island. Living room features a fireplace and lots of windows that look onto the fantastic covered deck that is large enough for entertaining or just your private coffee spot in the mornings! Super spacious master suite with a unique soaker tub, dual sinks and his and her closets. Other 2 BDs share a Jack & Jill shower/tub and toilet, w/sinks located in each room. BD closest to the living has french doors so could be used as a formal dining. (See More...)
This property is off market, which means it's not currently listed for sale or rent on Zillow. This may be different from what's available on other websites or public sources.

