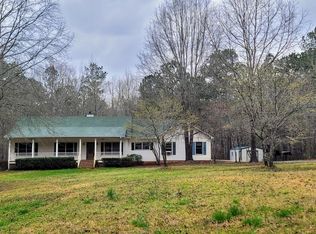If you are looking for a quiet, peaceful, retreat for you and your family, plentiful with wildlife and not too far from town, then this country farm home is for you. Surrounded by acres of fenced wooded privacy and pasture, enjoy peaceful mornings, afternoons, and evenings watching deer grazing and whippoorwills singing in the trees while sitting on your spacious front porch. This charming custom built home is warm with Australian cypress hardwood floors throughout, vaulted ceilings, a semi-gourmet kitchen w/granite countertop, double oven, 5-burner gas stovetop, bar-top seating, and an extra-deep ceramic coated cast-iron sink for washing home grown vegetables. Master bd with en-suite on main with lg glass and tile enclosed shower, granite counter top, and lg walk-in master closet. Main also includes breakfast nook and sitting area, laundry rm off kitchen, separate dining room, 2nd full bath tiled, vaulted entry with staircase, family room with lg picture windows and French doors opening to back deck, 2nd staircase and vaulted wood ceiling w/ beams, and an office room or in-law suite. Second floor overlooks family room, has 2 bd rms and a bonus room, 3rd full bath tiled, and plenty of storage. Extras; ceiling fans throughout, dry bar in family room, whole house attic fan, wired for generator hook up, 7 person hot tub, 3 zoned HV/AC, 2 storage out buildings 10x12 and 10x16). This home and property still has plenty of room to grow. So, many options to make it your own. All of this with room for your horses/cows. Build your barn. Great place for an arena.
This property is off market, which means it's not currently listed for sale or rent on Zillow. This may be different from what's available on other websites or public sources.
