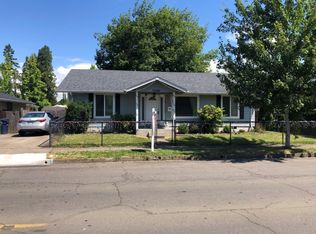Sold
$317,000
1443 F St, Springfield, OR 97477
3beds
1,216sqft
Residential, Single Family Residence
Built in 1944
8,712 Square Feet Lot
$325,700 Zestimate®
$261/sqft
$2,241 Estimated rent
Home value
$325,700
$303,000 - $352,000
$2,241/mo
Zestimate® history
Loading...
Owner options
Explore your selling options
What's special
This 3bed/1bath home + office (could be 4th bedroom) is ready for you to add your personal touch! Near McKenzie Willamette Hospital, Willamalane Park and downtown Springfield's shops and restaurants you have easy access to activities. Updated kitchen with corian countertops. Long driveway with alley in back, potential shop or ADU? Let your imagination be your guide! Don't miss the opportunity to make this house your home.
Zillow last checked: 8 hours ago
Listing updated: June 20, 2024 at 07:23am
Listed by:
Kelsey Kawders 541-579-8649,
Better Homes and Gardens Real Estate Equinox,
KayDee Hallert 541-285-0040,
Better Homes and Gardens Real Estate Equinox
Bought with:
Jenny Landaverde
Hybrid Real Estate
Source: RMLS (OR),MLS#: 24291767
Facts & features
Interior
Bedrooms & bathrooms
- Bedrooms: 3
- Bathrooms: 1
- Full bathrooms: 1
- Main level bathrooms: 1
Primary bedroom
- Level: Main
- Area: 130
- Dimensions: 10 x 13
Bedroom 2
- Level: Upper
- Area: 120
- Dimensions: 10 x 12
Bedroom 3
- Level: Upper
- Area: 156
- Dimensions: 13 x 12
Kitchen
- Level: Main
- Area: 156
- Width: 13
Living room
- Level: Main
- Area: 234
- Dimensions: 18 x 13
Office
- Level: Main
- Area: 120
- Dimensions: 10 x 12
Heating
- Baseboard, Zoned
Appliances
- Included: Disposal, Free-Standing Refrigerator, Stainless Steel Appliance(s), Electric Water Heater
- Laundry: Laundry Room
Features
- Flooring: Wall to Wall Carpet
- Basement: Crawl Space
Interior area
- Total structure area: 1,216
- Total interior livable area: 1,216 sqft
Property
Parking
- Parking features: Driveway
- Has uncovered spaces: Yes
Accessibility
- Accessibility features: Accessible Approachwith Ramp, Accessibility
Features
- Levels: Two
- Stories: 2
- Exterior features: Yard
Lot
- Size: 8,712 sqft
- Features: Level, SqFt 7000 to 9999
Details
- Additional structures: ToolShed
- Parcel number: 1235694
Construction
Type & style
- Home type: SingleFamily
- Architectural style: Cottage
- Property subtype: Residential, Single Family Residence
Materials
- Other
- Roof: Composition
Condition
- Resale
- New construction: No
- Year built: 1944
Utilities & green energy
- Sewer: Public Sewer
- Water: Public
Community & neighborhood
Location
- Region: Springfield
Other
Other facts
- Listing terms: Cash,Conventional,FHA,VA Loan
- Road surface type: Paved
Price history
| Date | Event | Price |
|---|---|---|
| 5/24/2024 | Sold | $317,000+0.6%$261/sqft |
Source: | ||
| 4/22/2024 | Pending sale | $315,000$259/sqft |
Source: | ||
| 4/19/2024 | Listed for sale | $315,000$259/sqft |
Source: | ||
| 4/16/2024 | Pending sale | $315,000$259/sqft |
Source: | ||
| 4/14/2024 | Listed for sale | $315,000$259/sqft |
Source: | ||
Public tax history
Tax history is unavailable.
Neighborhood: 97477
Nearby schools
GreatSchools rating
- 1/10Maple Elementary SchoolGrades: K-5Distance: 0.7 mi
- 3/10Hamlin Middle SchoolGrades: 6-8Distance: 0.9 mi
- 4/10Springfield High SchoolGrades: 9-12Distance: 0.6 mi
Schools provided by the listing agent
- Elementary: Maple
- Middle: Hamlin
- High: Springfield
Source: RMLS (OR). This data may not be complete. We recommend contacting the local school district to confirm school assignments for this home.

Get pre-qualified for a loan
At Zillow Home Loans, we can pre-qualify you in as little as 5 minutes with no impact to your credit score.An equal housing lender. NMLS #10287.
Sell for more on Zillow
Get a free Zillow Showcase℠ listing and you could sell for .
$325,700
2% more+ $6,514
With Zillow Showcase(estimated)
$332,214