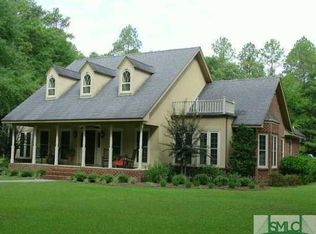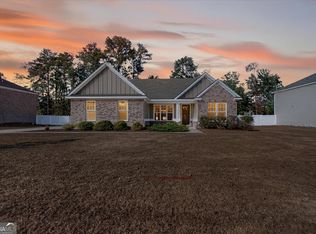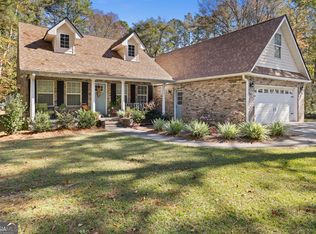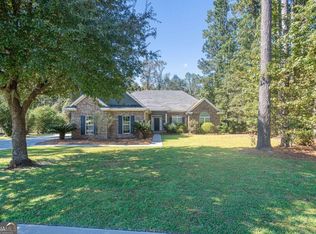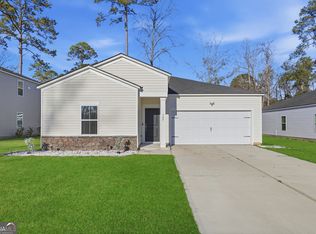Discover this exceptional custom-built home on a 1.04-acre corner lot in Rincon, GA. Built in 2021 and never occupied, this 1,884 sq. ft. residence offers the rare opportunity to own a like-new property without the wait. Designed with a thoughtful split floor plan, the home features 3 bedrooms, 2 baths, and a versatile upstairs bonus room. Step inside to find luxury vinyl plank flooring throughout the main living areas, elegant tile in both bathrooms, and soft carpet in the bonus room. The spacious owner's suite showcases double vanities and a large zero-entry shower for a spa-like experience. The kitchen is a true highlight, complete with quartz countertops, stainless steel appliances, a tile backsplash, and stunning trim work that flows throughout the home. Additional features include a landscaped yard with full irrigation, a water filtration and softener system, Hardie plank siding, and a large two-car garage with insulated doors. Every detail has been considered to ensure comfort, quality, and style. Situated minutes from Ebenezer Elementary and Middle School, this property offers both privacy and convenience in one of Effingham County's most desirable areas. With no HOA and plenty of outdoor space, it's the perfect blend of custom craftsmanship and modern living. Homes of this caliber are rare in today's market-don't miss your chance to make this exceptional property yours today.
Pending
$469,900
1443 Ebenezer Rd, Rincon, GA 31326
3beds
1,884sqft
Est.:
Single Family Residence
Built in 2021
1.04 Acres Lot
$460,500 Zestimate®
$249/sqft
$-- HOA
What's special
- 143 days |
- 266 |
- 11 |
Zillow last checked: 8 hours ago
Listing updated: January 03, 2026 at 09:26am
Listed by:
Regan M Slater 912-682-3685,
Next Move Real Estate
Source: GAMLS,MLS#: 10600121
Facts & features
Interior
Bedrooms & bathrooms
- Bedrooms: 3
- Bathrooms: 2
- Full bathrooms: 2
- Main level bathrooms: 2
- Main level bedrooms: 3
Rooms
- Room types: Laundry
Kitchen
- Features: Breakfast Area
Heating
- Central, Electric
Cooling
- Central Air, Electric
Appliances
- Included: Dishwasher, Electric Water Heater, Microwave, Refrigerator, Water Softener
- Laundry: Other
Features
- Double Vanity, Separate Shower
- Flooring: Other
- Windows: Double Pane Windows
- Basement: None
- Number of fireplaces: 1
- Fireplace features: Family Room, Gas Log
- Common walls with other units/homes: No Common Walls
Interior area
- Total structure area: 1,884
- Total interior livable area: 1,884 sqft
- Finished area above ground: 1,884
- Finished area below ground: 0
Property
Parking
- Total spaces: 2
- Parking features: Attached, Garage, Garage Door Opener
- Has attached garage: Yes
Features
- Levels: One
- Stories: 1
- Patio & porch: Porch
Lot
- Size: 1.04 Acres
- Features: Corner Lot
Details
- Parcel number: 0460B001A00
Construction
Type & style
- Home type: SingleFamily
- Architectural style: Traditional
- Property subtype: Single Family Residence
Materials
- Concrete
- Foundation: Slab
- Roof: Composition
Condition
- Resale
- New construction: No
- Year built: 2021
Utilities & green energy
- Sewer: Septic Tank
- Water: Private, Well
- Utilities for property: Other
Green energy
- Energy efficient items: Windows
Community & HOA
Community
- Features: None
- Subdivision: Long Bridge Estates
HOA
- Has HOA: No
- Services included: Other
Location
- Region: Rincon
Financial & listing details
- Price per square foot: $249/sqft
- Tax assessed value: $360,095
- Annual tax amount: $4,855
- Date on market: 9/8/2025
- Cumulative days on market: 143 days
- Listing agreement: Exclusive Right To Sell
- Listing terms: Cash,Conventional,FHA,VA Loan
Estimated market value
$460,500
$437,000 - $484,000
$2,391/mo
Price history
Price history
| Date | Event | Price |
|---|---|---|
| 1/3/2026 | Pending sale | $469,900$249/sqft |
Source: | ||
| 9/21/2025 | Price change | $469,900-1.1%$249/sqft |
Source: | ||
| 9/8/2025 | Listed for sale | $475,000$252/sqft |
Source: | ||
| 9/1/2025 | Listing removed | $475,000$252/sqft |
Source: | ||
| 5/23/2025 | Price change | $475,000-1%$252/sqft |
Source: | ||
Public tax history
Public tax history
| Year | Property taxes | Tax assessment |
|---|---|---|
| 2024 | $4,855 +12.5% | $144,038 +7% |
| 2023 | $4,316 | $134,676 |
Find assessor info on the county website
BuyAbility℠ payment
Est. payment
$2,745/mo
Principal & interest
$2252
Property taxes
$329
Home insurance
$164
Climate risks
Neighborhood: 31326
Nearby schools
GreatSchools rating
- 7/10Ebenezer Elementary SchoolGrades: PK-5Distance: 0.4 mi
- 7/10Ebenezer Middle SchoolGrades: 6-8Distance: 0.6 mi
- 6/10Effingham County High SchoolGrades: 9-12Distance: 7.7 mi
Schools provided by the listing agent
- Elementary: Ebenezer
- Middle: Ebenezer
- High: Effingham County
Source: GAMLS. This data may not be complete. We recommend contacting the local school district to confirm school assignments for this home.
- Loading
