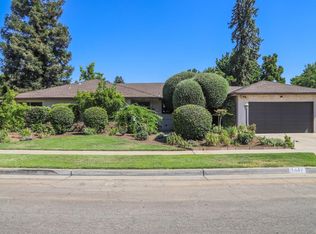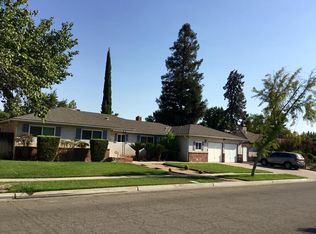Sold for $440,000 on 06/20/23
$440,000
1443 E Stuart Ave, Fresno, CA 93710
4beds
3baths
2,197sqft
Residential, Single Family Residence
Built in 1967
9,901.19 Square Feet Lot
$492,400 Zestimate®
$200/sqft
$2,701 Estimated rent
Home value
$492,400
$468,000 - $517,000
$2,701/mo
Zestimate® history
Loading...
Owner options
Explore your selling options
What's special
Hoover High's most desirable street! Huge one story Wathen Mansionette. Original owner has done many lovely updates over the years. A true 4 bedroom, and could be five! Living room with adjacent formal dining room or den, isolated family room with outside entrance and fireplace. Laundry room with sink and adjacent bath, updated recessed lighting, 3 full baths, updated tile and wood flooring, double ovens in kitchen, large lush lot with immense covered patio, leaf screens, shop area in garage. Owned solar. Seller is including fridge, washer, and dryer. Bath count different than tax records, buyer to verify if important.
Zillow last checked: 8 hours ago
Listing updated: June 20, 2023 at 05:08pm
Listed by:
Cliff Lloyd DRE #01017645 559-779-5600,
London Properties, Ltd.
Bought with:
Dora Trollinger, DRE #00985388
Properties Unlimited
Source: Fresno MLS,MLS#: 593601Originating MLS: Fresno MLS
Facts & features
Interior
Bedrooms & bathrooms
- Bedrooms: 4
- Bathrooms: 3
Primary bedroom
- Area: 0
- Dimensions: 0 x 0
Bedroom 1
- Area: 0
- Dimensions: 0 x 0
Bedroom 2
- Area: 0
- Dimensions: 0 x 0
Bedroom 3
- Area: 0
- Dimensions: 0 x 0
Bedroom 4
- Area: 0
- Dimensions: 0 x 0
Bathroom
- Features: Shower, Tub
Dining room
- Features: Formal
- Area: 0
- Dimensions: 0 x 0
Family room
- Area: 0
- Dimensions: 0 x 0
Kitchen
- Features: Eat-in Kitchen, Pantry, Other
- Area: 0
- Dimensions: 0 x 0
Living room
- Area: 0
- Dimensions: 0 x 0
Basement
- Area: 0
Heating
- Has Heating (Unspecified Type)
Cooling
- Central Air
Appliances
- Included: Built In Range/Oven, Electric Appliances, Disposal, Dishwasher, Microwave
- Laundry: Inside, Utility Room, Electric Dryer Hookup
Features
- Isolated Bedroom, Isolated Bathroom, Family Room
- Flooring: Carpet, Laminate, Tile, Hardwood
- Windows: Double Pane Windows
- Number of fireplaces: 1
- Fireplace features: Masonry
Interior area
- Total structure area: 2,197
- Total interior livable area: 2,197 sqft
Property
Parking
- Parking features: Garage Door Opener, Other
- Has attached garage: Yes
Features
- Levels: One
- Stories: 1
- Patio & porch: Covered, Concrete, Other
Lot
- Size: 9,901 sqft
- Dimensions: 90 x 110
- Features: Urban, Sprinklers In Front, Sprinklers In Rear, Sprinklers Auto, Mature Landscape, Fruit/Nut Trees, Garden
Details
- Parcel number: 40928203S
- Zoning: RS4
Construction
Type & style
- Home type: SingleFamily
- Architectural style: Ranch
- Property subtype: Residential, Single Family Residence
Materials
- Stucco, Wood Siding, Brick, Other
- Foundation: Wood Subfloor
- Roof: Composition
Condition
- Year built: 1967
Details
- Builder name: Wathen Headliner
Utilities & green energy
- Sewer: Public Sewer
- Water: Public
- Utilities for property: Public Utilities
Green energy
- Energy efficient items: Other
Community & neighborhood
Security
- Security features: Security System
Location
- Region: Fresno
HOA & financial
Other financial information
- Total actual rent: 0
Other
Other facts
- Listing agreement: Exclusive Agency
- Listing terms: Government,Conventional,Cash
Price history
| Date | Event | Price |
|---|---|---|
| 6/20/2023 | Sold | $440,000-2.2%$200/sqft |
Source: Fresno MLS #593601 | ||
| 5/8/2023 | Pending sale | $449,900$205/sqft |
Source: Fresno MLS #593601 | ||
| 4/28/2023 | Listed for sale | $449,900$205/sqft |
Source: Fresno MLS #593601 | ||
Public tax history
| Year | Property taxes | Tax assessment |
|---|---|---|
| 2025 | -- | $457,776 +2% |
| 2024 | $5,705 +338.4% | $448,800 +315.2% |
| 2023 | $1,301 +1.5% | $108,080 +2% |
Find assessor info on the county website
Neighborhood: Hoover
Nearby schools
GreatSchools rating
- 6/10Eaton Elementary SchoolGrades: K-6Distance: 0.3 mi
- 2/10Ahwahnee Middle SchoolGrades: 7-8Distance: 0.4 mi
- 3/10Herbert Hoover High SchoolGrades: 9-12Distance: 0.8 mi
Schools provided by the listing agent
- Elementary: Eaton
- Middle: Ahwahnee
- High: Hoover
Source: Fresno MLS. This data may not be complete. We recommend contacting the local school district to confirm school assignments for this home.

Get pre-qualified for a loan
At Zillow Home Loans, we can pre-qualify you in as little as 5 minutes with no impact to your credit score.An equal housing lender. NMLS #10287.
Sell for more on Zillow
Get a free Zillow Showcase℠ listing and you could sell for .
$492,400
2% more+ $9,848
With Zillow Showcase(estimated)
$502,248
