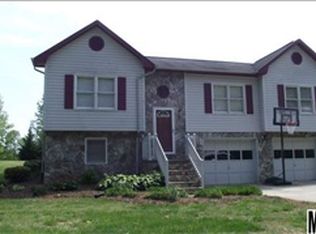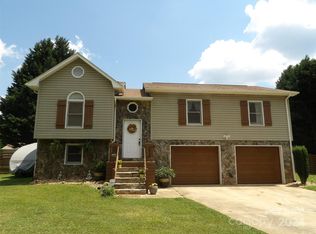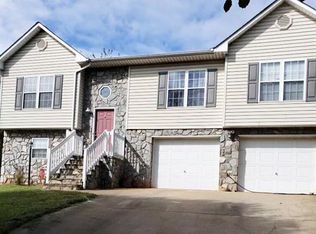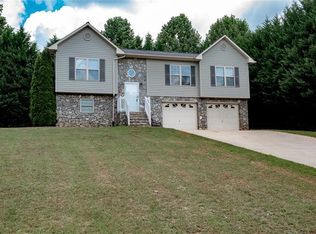Closed
$270,000
1443 Baton School Rd, Granite Falls, NC 28630
3beds
1,630sqft
Single Family Residence
Built in 1993
0.37 Acres Lot
$272,300 Zestimate®
$166/sqft
$1,492 Estimated rent
Home value
$272,300
$221,000 - $338,000
$1,492/mo
Zestimate® history
Loading...
Owner options
Explore your selling options
What's special
Tucked in the heart of desirable South Caldwell, this beautifully updated 3-bedroom, 2-bath home is truly move-in ready. Enjoy the open-concept layout featuring a spacious living and dining area perfect for gathering with friends or family. The kitchen shines with quartz countertops, stainless steel appliances, freshly painted cabinetry, and a stylish undermount sink. Luxury vinyl plank flooring runs throughout—no carpet in sight! The thoughtful split-bedroom design offers a private primary suite with a large walk-in closet and separate bath. Downstairs, you'll find a versatile finished space ideal for a den, office, or bonus room. Updates include new windows, doors, trim, hardware, lighting, and garage doors. Step out onto the oversized deck overlooking the fenced backyard—perfect for relaxing or entertaining. With a double garage, plenty of storage, and just a short walk to Baton Elementary, this home blends comfort, style, and convenience. HVAC is only 3 years old!
Zillow last checked: 8 hours ago
Listing updated: October 24, 2025 at 11:55am
Listing Provided by:
Brian English brian@brianenglishrealtor.com,
Realty One Group Revolution
Bought with:
Shawn Yambor
Weichert, Realtors - Team Metro
Source: Canopy MLS as distributed by MLS GRID,MLS#: 4283297
Facts & features
Interior
Bedrooms & bathrooms
- Bedrooms: 3
- Bathrooms: 2
- Full bathrooms: 2
- Main level bedrooms: 3
Primary bedroom
- Level: Main
Bedroom s
- Level: Main
Bathroom full
- Level: Main
Flex space
- Level: Basement
Kitchen
- Level: Main
Living room
- Level: Main
Heating
- Heat Pump
Cooling
- Ceiling Fan(s), Heat Pump
Appliances
- Included: Dishwasher, Electric Cooktop, Electric Oven, Refrigerator
- Laundry: Main Level
Features
- Flooring: Vinyl
- Basement: Partially Finished
Interior area
- Total structure area: 1,210
- Total interior livable area: 1,630 sqft
- Finished area above ground: 1,210
- Finished area below ground: 420
Property
Parking
- Total spaces: 2
- Parking features: Attached Garage, Garage on Main Level
- Attached garage spaces: 2
Features
- Levels: One
- Stories: 1
- Patio & porch: Deck
- Fencing: Back Yard
Lot
- Size: 0.37 Acres
Details
- Parcel number: 1125182
- Zoning: RA-20
- Special conditions: Standard
Construction
Type & style
- Home type: SingleFamily
- Architectural style: Traditional
- Property subtype: Single Family Residence
Materials
- Stone, Vinyl
- Roof: Fiberglass
Condition
- New construction: No
- Year built: 1993
Utilities & green energy
- Sewer: Septic Installed
- Water: County Water
- Utilities for property: Cable Connected
Community & neighborhood
Location
- Region: Granite Falls
- Subdivision: Springfield
Other
Other facts
- Listing terms: Cash,Conventional,FHA,VA Loan
- Road surface type: Asphalt, Concrete
Price history
| Date | Event | Price |
|---|---|---|
| 10/24/2025 | Sold | $270,000-0.9%$166/sqft |
Source: | ||
| 9/27/2025 | Pending sale | $272,500$167/sqft |
Source: | ||
| 8/28/2025 | Price change | $272,500-2.7%$167/sqft |
Source: | ||
| 7/25/2025 | Listed for sale | $280,000+14.3%$172/sqft |
Source: | ||
| 8/3/2022 | Sold | $244,900$150/sqft |
Source: | ||
Public tax history
| Year | Property taxes | Tax assessment |
|---|---|---|
| 2025 | $1,647 +60.3% | $240,500 +93.3% |
| 2024 | $1,028 | $124,400 |
| 2023 | $1,028 +2.5% | $124,400 |
Find assessor info on the county website
Neighborhood: 28630
Nearby schools
GreatSchools rating
- 5/10Baton ElementaryGrades: PK-5Distance: 0.2 mi
- 4/10Hudson MiddleGrades: 6-8Distance: 4.5 mi
- 4/10South Caldwell HighGrades: PK,9-12Distance: 4.8 mi
Schools provided by the listing agent
- Elementary: Baton
- Middle: Hudson
- High: South Caldwell
Source: Canopy MLS as distributed by MLS GRID. This data may not be complete. We recommend contacting the local school district to confirm school assignments for this home.
Get pre-qualified for a loan
At Zillow Home Loans, we can pre-qualify you in as little as 5 minutes with no impact to your credit score.An equal housing lender. NMLS #10287.



