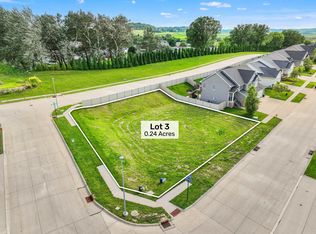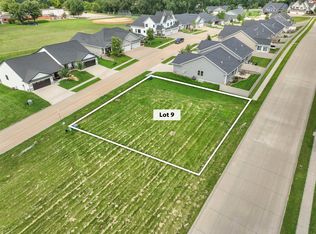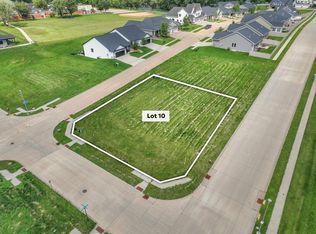Sold for $420,000
$420,000
1443 Autumn Ridge Ln, Dubuque, IA 52003
3beds
2,380sqft
Townhouse
Built in 2023
4,791.6 Square Feet Lot
$426,700 Zestimate®
$176/sqft
$2,758 Estimated rent
Home value
$426,700
$405,000 - $448,000
$2,758/mo
Zestimate® history
Loading...
Owner options
Explore your selling options
What's special
Say goodbye to tedious yard work and time-consuming exterior upkeep and say hello to your new low maintenance living home! This brand new construction townhome was thoughtfully crafted for hassle-free living, allowing you to spend your precious time on the things that matter most. Situated in the gorgeous South Pointe community, this ranch home offers zero step entry, 3 bedrooms, 3 full bathrooms, 2 car garage, and over 1,300 square feet on the main level. You'll love the spacious kitchen, granite countertops, and hardwood floors throughout! The master suite offers a gorgeous tiled shower, dual vanities, and a walk-in closet. The fully finished lower level includes an additional 1000+sq feet! Unwind from the day on your composite deck and fully fenced in backyard that includes irrigation system! Enjoy all the amenities of South Pointe including fishing or kayaking in the lake, walking paths, and more!
Zillow last checked: 8 hours ago
Listing updated: March 28, 2024 at 07:37am
Listed by:
Aaron Healey home:563-513-8668,
Ruhl & Ruhl Realtors
Bought with:
Lovell Group .
@properties-elleven|CIRE
Source: East Central Iowa AOR,MLS#: 148693
Facts & features
Interior
Bedrooms & bathrooms
- Bedrooms: 3
- Bathrooms: 3
- Full bathrooms: 3
- Main level bathrooms: 2
- Main level bedrooms: 2
Bedroom 1
- Level: Main
- Area: 171.5
- Dimensions: 14 x 12.25
Bedroom 2
- Level: Main
- Area: 156.72
- Dimensions: 15.17 x 10.33
Bedroom 3
- Level: Lower
- Area: 200
- Dimensions: 16 x 12.5
Dining room
- Level: Main
- Area: 172.33
- Dimensions: 15.67 x 11
Family room
- Level: Lower
- Area: 430.83
- Dimensions: 36.67 x 11.75
Kitchen
- Level: Main
- Area: 149.12
- Dimensions: 16.42 x 9.08
Living room
- Level: Main
- Area: 242.83
- Dimensions: 15.67 x 15.5
Heating
- Forced Air
Cooling
- Central Air
Appliances
- Included: Refrigerator, Range/Oven, Dishwasher, Microwave, Disposal
- Laundry: Main Level
Features
- Windows: No Window Treatments
- Basement: Full
- Has fireplace: No
- Fireplace features: None
Interior area
- Total structure area: 2,380
- Total interior livable area: 2,380 sqft
- Finished area above ground: 1,352
Property
Parking
- Total spaces: 2
- Parking features: Attached - 2
- Attached garage spaces: 2
- Details: Garage Feature: Electricity, Heat
Features
- Levels: One
- Stories: 1
- Patio & porch: Deck
Lot
- Size: 4,791 sqft
Details
- Parcel number: 1501377028
- Zoning: R
Construction
Type & style
- Home type: Townhouse
- Property subtype: Townhouse
- Attached to another structure: Yes
Materials
- Stone, Vinyl Siding, Gray Siding
- Foundation: Concrete Perimeter
- Roof: Asp/Composite Shngl
Condition
- New Construction
- New construction: Yes
- Year built: 2023
Utilities & green energy
- Gas: Gas
- Sewer: Public Sewer
- Water: Public
Community & neighborhood
Location
- Region: Dubuque
HOA & financial
HOA
- Has HOA: Yes
- HOA fee: $1,720 annually
Other
Other facts
- Listing terms: Cash
Price history
| Date | Event | Price |
|---|---|---|
| 3/28/2024 | Sold | $420,000-1.2%$176/sqft |
Source: | ||
| 3/8/2024 | Pending sale | $424,900$179/sqft |
Source: | ||
| 1/24/2024 | Listed for sale | $424,900$179/sqft |
Source: | ||
| 12/12/2023 | Listing removed | $424,900$179/sqft |
Source: | ||
| 2/2/2023 | Listed for sale | $424,900$179/sqft |
Source: | ||
Public tax history
| Year | Property taxes | Tax assessment |
|---|---|---|
| 2024 | $3,968 +483.5% | $379,200 +33.4% |
| 2023 | $680 | $284,200 +621.3% |
| 2022 | -- | $39,400 |
Find assessor info on the county website
Neighborhood: 52003
Nearby schools
GreatSchools rating
- 4/10Table Mound Elementary SchoolGrades: PK-5Distance: 0.4 mi
- 6/10Eleanor Roosevelt Middle SchoolGrades: 6-8Distance: 4.7 mi
- 4/10Dubuque Senior High SchoolGrades: 9-12Distance: 3.3 mi
Schools provided by the listing agent
- Elementary: Table Mound
- Middle: E. Roosevelt Middle
- High: Dubuque Senior
Source: East Central Iowa AOR. This data may not be complete. We recommend contacting the local school district to confirm school assignments for this home.
Get pre-qualified for a loan
At Zillow Home Loans, we can pre-qualify you in as little as 5 minutes with no impact to your credit score.An equal housing lender. NMLS #10287.


