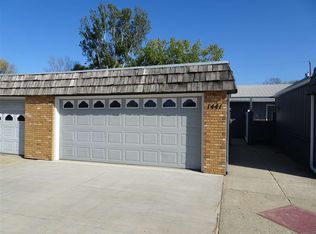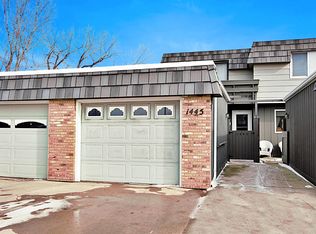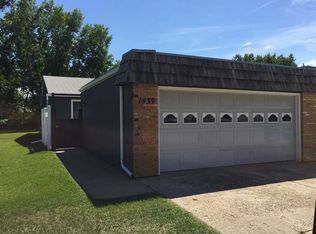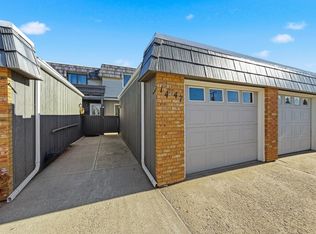What a cute condo that is clean!! You can move right into this condo! Everything you need is on main floor! Also lots of room in the full basement! You walk into the condo and the living room, dining area and kitchen are nice and open! There are 2 bedrooms on the main floor with a nice full bathroom and laundry is conveniently located in the bathroom...In the basement you will enjoy the family room, 3/4 bath, a non egress bedroom and a large storage room/work shop area. You can enjoy the front patio between the garage and condo, which is nice and private! Off the back door you can enjoy the lawn area that is partially fenced.
This property is off market, which means it's not currently listed for sale or rent on Zillow. This may be different from what's available on other websites or public sources.




