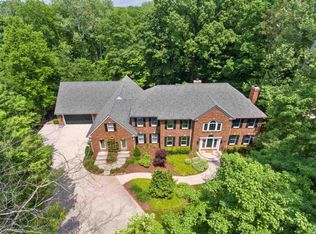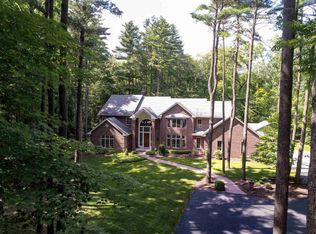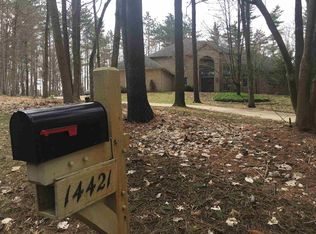Off the beaten path and nestled near the end of a private cul-de-sac sits this 4-bedroom, 5-bath, 6200 sq ft, 1.7- acre fairytale brick beauty surrounded by nature's glory. In the heart of the area's top-rated school system and minutes from all the conveniences of life, this charming ranch on a walk-out lower level boasts a modern open floor plan perfect for family living + entertaining and designed to bring the outdoors in with large, beautiful windows and natural light. The updated, freshly painted eat-in kitchen shares space with a large sunken living room with fireplace, and a slider door to the open deck, patio, sweet gazebo, mature + stunning landscaping and a serene creek nestled in the woods. You'll swoon over the finishes and details (we're obsessed with the kitchen light fixtures!), and large laundry and mudroom. The rest of the main floor boasts a lovely, open foyer, a family room, dining room, large master en-suite and den/sitting room. We're loving the walk-out lower level complete with 3 adorable bedrooms, 2 baths, entertaining kitchen/bar and a large living/entertaining area.
This property is off market, which means it's not currently listed for sale or rent on Zillow. This may be different from what's available on other websites or public sources.


