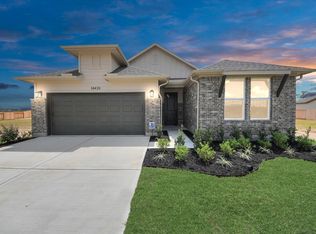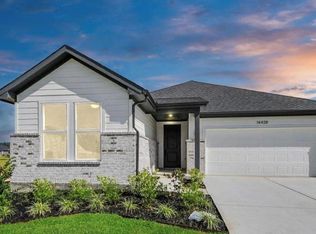This charming homesite features 3 bedrooms, 2 bathrooms, and a spacious 2-car garage.. Designed for comfortable living, the open layout flows seamlessly to a covered patio-perfect for outdoor relaxation and entertaining. Schedule your tour today!
This property is off market, which means it's not currently listed for sale or rent on Zillow. This may be different from what's available on other websites or public sources.

