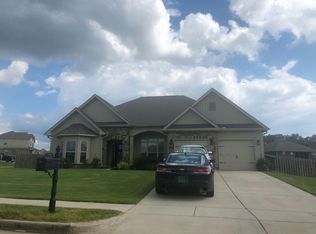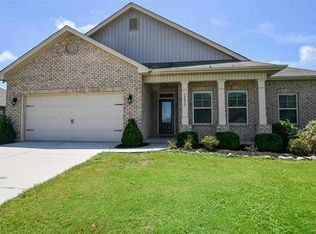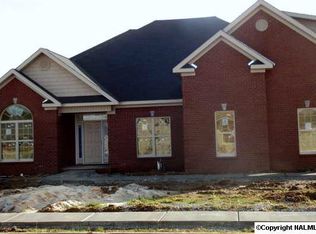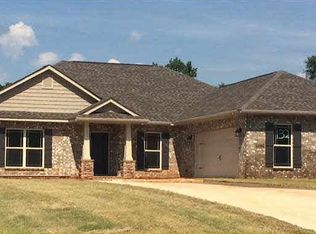Beautiful 4 bedroom, 2 bath home with a 2 car garage. Features an open floor plan, 9' ceilings with ceiling fans & trey lighting, laminate flooring, Owner suite offers a glamour bath & etched window, eat in kitchen with island and a covered patio.
This property is off market, which means it's not currently listed for sale or rent on Zillow. This may be different from what's available on other websites or public sources.



