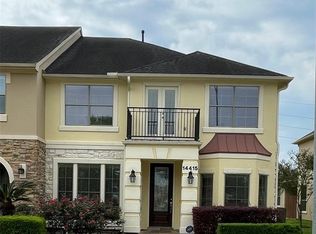This stunning former model home offers a rare opportunity to live with lake views in a beautifully maintained setting. Open floor plan is filled with natural light and features high ceilings, elegant finishes, and a spacious layout perfect for comfortable living and entertaining. kitchen is immaculate, featuring stainless steel appliances, granite countertops, and abundant cabinet space. Upstairs primary suite includes a serene lake view, a large bathroom, and an extra flex room ideal for a study. guest suite is located privately on the first floor, and a large game room on second floor offers additional space for relaxation.Enjoy peaceful mornings or evenings on the balcony overlooking the lake.Refrigerator, washer, and dryer are included. Community offers resort-style amenities including pool, tennis court, clubhouse, and scenic walking paths.Located in the heart of the Energy Corridor with quick access to I-10 and Westpark Tollway, and surrounded by dining, shopping.
Copyright notice - Data provided by HAR.com 2022 - All information provided should be independently verified.
Townhouse for rent
$3,400/mo
14426 Summerleaf Ln, Houston, TX 77077
3beds
2,722sqft
Price may not include required fees and charges.
Townhouse
Available now
No pets
Electric, ceiling fan
In unit laundry
2 Attached garage spaces parking
Natural gas, fireplace
What's special
Elegant finishesOpen floor planTennis courtBalcony overlooking the lakeHigh ceilingsStainless steel appliancesGranite countertops
- 19 days
- on Zillow |
- -- |
- -- |
Travel times
Looking to buy when your lease ends?
Consider a first-time homebuyer savings account designed to grow your down payment with up to a 6% match & 4.15% APY.
Facts & features
Interior
Bedrooms & bathrooms
- Bedrooms: 3
- Bathrooms: 3
- Full bathrooms: 3
Heating
- Natural Gas, Fireplace
Cooling
- Electric, Ceiling Fan
Appliances
- Included: Dishwasher, Disposal, Dryer, Microwave, Oven, Range, Refrigerator, Stove, Washer
- Laundry: In Unit
Features
- 1 Bedroom Down - Not Primary BR, Balcony, Ceiling Fan(s), Crown Molding, Primary Bed - 2nd Floor, Sitting Area, View
- Flooring: Carpet, Tile, Wood
- Has fireplace: Yes
Interior area
- Total interior livable area: 2,722 sqft
Property
Parking
- Total spaces: 2
- Parking features: Attached, Covered
- Has attached garage: Yes
- Details: Contact manager
Features
- Stories: 2
- Exterior features: 1 Bedroom Down - Not Primary BR, Architecture Style: Mediterranean, Attached, Balcony, Balcony/Terrace, Crown Molding, Electric Gate, Flooring: Wood, Full Size, Garage Door Opener, Heating: Gas, Lot Features: Subdivided, Patio/Deck, Pets - No, Primary Bed - 2nd Floor, Sitting Area, Subdivided, View Type: Lake
- Has view: Yes
- View description: Water View
Details
- Parcel number: 1274470020092
Construction
Type & style
- Home type: Townhouse
- Property subtype: Townhouse
Condition
- Year built: 2006
Building
Management
- Pets allowed: No
Community & HOA
Location
- Region: Houston
Financial & listing details
- Lease term: Long Term,12 Months
Price history
| Date | Event | Price |
|---|---|---|
| 6/18/2025 | Listed for rent | $3,400-2.9%$1/sqft |
Source: | ||
| 6/13/2025 | Listing removed | $3,500$1/sqft |
Source: | ||
| 5/9/2025 | Listed for rent | $3,500+2.9%$1/sqft |
Source: | ||
| 5/11/2023 | Listing removed | -- |
Source: | ||
| 4/24/2023 | Listed for rent | $3,400+14.3%$1/sqft |
Source: | ||
![[object Object]](https://photos.zillowstatic.com/fp/2bbb8ed4819024bcda20bbb951fa36a3-p_i.jpg)
