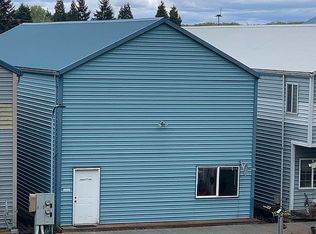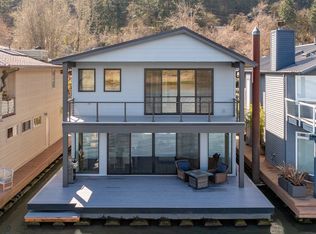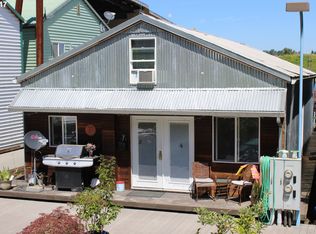Sold
$159,000
14426 NW Larson Rd #2, Portland, OR 97231
1beds
750sqft
Residential
Built in 2019
-- sqft lot
$159,300 Zestimate®
$212/sqft
$1,897 Estimated rent
Home value
$159,300
$150,000 - $170,000
$1,897/mo
Zestimate® history
Loading...
Owner options
Explore your selling options
What's special
Looking for serenity and simplicity? You'll find it on the river in this affordable one bedroom plus den floating home. This "like-new" home has never been lived in and offers a clean palate for you to come in and add your decor. There is nothing left for you to do except furnish, move in, and begin relaxing on the river. Fish on! About this location, don't knock it till you see it. The Sauvie Island Bridge is not heavily trafficked and will frame hundreds of your sunrise on the river photos. The tucked back nature of its location ensures privacy and less movement from wakes while protecting your view looking downriver on the Multnomah Channel at the wildlife and neighboring boats. The proximity to Portland is fantastic. It is just a short drive into town. Or, pop over Cornelius Pass for work, shopping, Costco etc. Skip Costco and keep going a short hour and a half and you are at the beach! This floating home is close in to everything yet feels like it's a million miles away. Hurry up. It's time to start de-stressing and start enjoying.
Zillow last checked: 8 hours ago
Listing updated: November 18, 2025 at 05:17am
Listed by:
Galene Buchholz 775-771-4335,
MORE Realty,
Daniel Comfort 503-516-2520,
MORE Realty
Bought with:
Patty Schmitz-Thursam, 960500199
John L. Scott Market Center
Source: RMLS (OR),MLS#: 518349967
Facts & features
Interior
Bedrooms & bathrooms
- Bedrooms: 1
- Bathrooms: 1
- Full bathrooms: 1
- Main level bathrooms: 1
Primary bedroom
- Features: Bathroom, Closet, Wallto Wall Carpet
- Level: Main
- Area: 165
- Dimensions: 11 x 15
Kitchen
- Features: Dishwasher, Kitchen Dining Room Combo, Microwave, Free Standing Range, Free Standing Refrigerator, Vinyl Floor
- Level: Main
- Area: 80
- Width: 10
Living room
- Features: Ceiling Fan, Wallto Wall Carpet
- Level: Main
- Area: 165
- Dimensions: 11 x 15
Heating
- Forced Air
Cooling
- None
Appliances
- Included: Dishwasher, Free-Standing Range, Free-Standing Refrigerator, Microwave, Electric Water Heater
Features
- Ceiling Fan(s), Hookup Available, Kitchen Dining Room Combo, Bathroom, Closet
- Flooring: Wall to Wall Carpet, Vinyl
- Windows: Double Pane Windows, Vinyl Frames
- Basement: None
Interior area
- Total structure area: 750
- Total interior livable area: 750 sqft
Property
Parking
- Parking features: Off Street
Accessibility
- Accessibility features: Main Floor Bedroom Bath, One Level, Walkin Shower, Accessibility
Features
- Levels: One
- Stories: 1
- Patio & porch: Deck
- Exterior features: Dock
- Has view: Yes
- View description: River
- Has water view: Yes
- Water view: River
- Waterfront features: River Front
- Body of water: Multnomah Channel
Lot
- Features: Flood Zone, SqFt 0K to 2999
Details
- Additional structures: Dock, HookupAvailable
- Parcel number: Not Found
Construction
Type & style
- Home type: SingleFamily
- Architectural style: Custom Style
- Property subtype: Residential
Materials
- Cement Siding, T111 Siding
- Roof: Composition
Condition
- Resale
- New construction: No
- Year built: 2019
Utilities & green energy
- Sewer: Public Sewer
- Water: Public
Community & neighborhood
Location
- Region: Portland
HOA & financial
HOA
- Has HOA: No
- HOA fee: $800 monthly
- Amenities included: Sewer, Trash, Water
Other
Other facts
- Listing terms: Cash,Conventional
- Road surface type: Gravel, Paved
Price history
| Date | Event | Price |
|---|---|---|
| 11/17/2025 | Sold | $159,000$212/sqft |
Source: | ||
| 10/28/2025 | Pending sale | $159,000$212/sqft |
Source: | ||
| 8/16/2025 | Price change | $159,000-11.2%$212/sqft |
Source: | ||
| 6/25/2025 | Price change | $179,000-10.1%$239/sqft |
Source: | ||
| 5/9/2025 | Listed for sale | $199,000$265/sqft |
Source: | ||
Public tax history
Tax history is unavailable.
Neighborhood: 97231
Nearby schools
GreatSchools rating
- 9/10Skyline Elementary SchoolGrades: K-8Distance: 2.3 mi
- 8/10Lincoln High SchoolGrades: 9-12Distance: 9.6 mi
Schools provided by the listing agent
- Elementary: Skyline
- Middle: Skyline
- High: Lincoln
Source: RMLS (OR). This data may not be complete. We recommend contacting the local school district to confirm school assignments for this home.
Get a cash offer in 3 minutes
Find out how much your home could sell for in as little as 3 minutes with a no-obligation cash offer.
Estimated market value$159,300
Get a cash offer in 3 minutes
Find out how much your home could sell for in as little as 3 minutes with a no-obligation cash offer.
Estimated market value
$159,300


