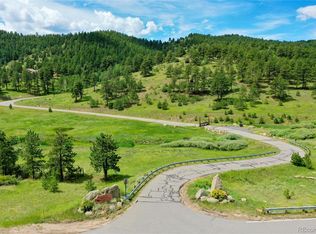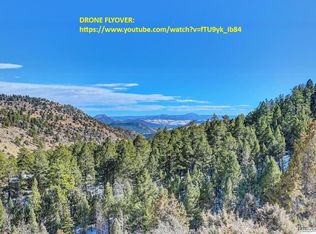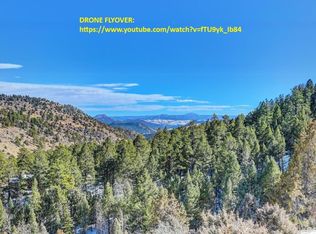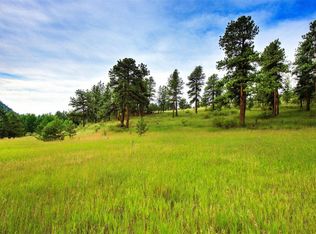Sold for $1,250,000
$1,250,000
14425 Reserve Road, Pine, CO 80470
4beds
3,969sqft
Single Family Residence
Built in 2009
12.15 Acres Lot
$1,308,500 Zestimate®
$315/sqft
$5,107 Estimated rent
Home value
$1,308,500
$1.23M - $1.40M
$5,107/mo
Zestimate® history
Loading...
Owner options
Explore your selling options
What's special
Absolutely stunning mountain contemporary home placed perfectly amidst 12+ beautiful acres w/ spectacular mountain views, this is Colorado living at its finest - Located just outside of Confier, 45 minutes southwest of downtown Denver sits this peaceful retreat w/ easy access to all that Colorado has to offer - The home pairs as a perfect compliment to the setting - Modern rustic details such as: custom tile & stone work, tongue & groove ceilings, natural log bannister & posts & raw baseboards compliment each space to enhance the contemporary layout with a warm & inviting appeal - Rare opportunity for main-level living w/ a first floor primary suite complete w/ it’s own private covered deck & nicely finished 5-pc bath w/ walk-in closet - The family room draws you in with its soaring vaulted ceilings, stone-clad fireplace & huge picture windows that perfectly frame a view of Long Scraggy Peak - The gourmet eat-in kitchen boasts slab granite counters, stainless steel appliances & room for a 12 person table, an entertainers dream - A full length deck provides additional opportunity to enjoy the outdoors, sweeping views & private setting - Don’t miss the super-cool built-in “playhouse” / Located just off the deck, it’s a great flexible space for kids, grand-kids, home office or hobby room - Loft / 4th bedroom w/ dedicated 3/4 bathroom & views - The full walkout basement benefits from an additional family room, 2 bedrooms, full bathroom, storage & another flex space currently used as a workout room - Hot tub - Zoned A2 w/ two fenced pastures that are horse ready - Totally unique personal hiking trails, rock outcroppings & two lookouts if you want to “go” enjoy all the space - This is just an amazing home!!!
Zillow last checked: 8 hours ago
Listing updated: May 10, 2023 at 09:50pm
Listed by:
Jason Reynebeau 303-875-1840,
MB Reynebeau & CO
Bought with:
Anna Brady, 100086019
Kentwood Real Estate DTC, LLC
Brandon M Brennick, 040017716
Kentwood Real Estate DTC, LLC
Source: REcolorado,MLS#: 5655767
Facts & features
Interior
Bedrooms & bathrooms
- Bedrooms: 4
- Bathrooms: 4
- Full bathrooms: 2
- 3/4 bathrooms: 1
- 1/2 bathrooms: 1
- Main level bathrooms: 2
- Main level bedrooms: 1
Primary bedroom
- Level: Main
Bedroom
- Description: Loft W/ 3/4 Bath Can Be Used As Bedroom Or Office
- Level: Upper
Bedroom
- Level: Basement
Bedroom
- Level: Basement
Primary bathroom
- Level: Main
Bathroom
- Level: Main
Bathroom
- Level: Upper
Bathroom
- Level: Basement
Bonus room
- Description: Finished Room Off The Deck
- Level: Main
Dining room
- Level: Main
Exercise room
- Level: Basement
Family room
- Level: Main
Family room
- Level: Basement
Kitchen
- Level: Main
Laundry
- Level: Main
Heating
- Hot Water, Natural Gas, Radiant Floor
Cooling
- None
Appliances
- Included: Cooktop, Dishwasher, Disposal, Double Oven, Dryer, Microwave, Refrigerator, Washer
Features
- Ceiling Fan(s), Eat-in Kitchen, Entrance Foyer, Five Piece Bath, Granite Counters, Kitchen Island, Open Floorplan, Smoke Free, T&G Ceilings, Vaulted Ceiling(s), Walk-In Closet(s)
- Flooring: Tile
- Windows: Double Pane Windows
- Basement: Finished,Full,Walk-Out Access
- Number of fireplaces: 1
- Fireplace features: Wood Burning
Interior area
- Total structure area: 3,969
- Total interior livable area: 3,969 sqft
- Finished area above ground: 2,445
- Finished area below ground: 1,524
Property
Parking
- Total spaces: 10
- Parking features: Tandem
- Attached garage spaces: 4
- Details: Off Street Spaces: 6
Features
- Levels: Two
- Stories: 2
- Patio & porch: Covered, Deck, Patio
- Exterior features: Fire Pit, Private Yard
- Has spa: Yes
- Spa features: Heated
- Fencing: Fenced
Lot
- Size: 12.15 Acres
- Features: Rock Outcropping
Details
- Parcel number: 451667
- Zoning: A-2
- Special conditions: Standard
- Horses can be raised: Yes
- Horse amenities: Pasture, Water Not Provided
Construction
Type & style
- Home type: SingleFamily
- Architectural style: Mountain Contemporary
- Property subtype: Single Family Residence
Materials
- Frame, Rock, Wood Siding
- Roof: Composition
Condition
- Year built: 2009
Utilities & green energy
- Water: Well
Community & neighborhood
Security
- Security features: Carbon Monoxide Detector(s), Smoke Detector(s)
Location
- Region: Pine
- Subdivision: Reserve At Brauch Ranch
HOA & financial
HOA
- Has HOA: Yes
- HOA fee: $300 quarterly
- Services included: Maintenance Grounds, Road Maintenance, Snow Removal
- Association name: The Reserve at Brauch Ranch
- Association phone: 000-000-0000
Other
Other facts
- Listing terms: Cash,Conventional
- Ownership: Individual
- Road surface type: Paved
Price history
| Date | Event | Price |
|---|---|---|
| 3/17/2023 | Sold | $1,250,000+63.4%$315/sqft |
Source: | ||
| 12/8/2017 | Sold | $765,000-4.3%$193/sqft |
Source: Public Record Report a problem | ||
| 11/15/2017 | Pending sale | $799,000$201/sqft |
Source: KELLER WILLIAMS FOOTHILLS REALTY #7817675 Report a problem | ||
| 9/26/2017 | Price change | $799,000-2%$201/sqft |
Source: KELLER WILLIAMS FOOTHILLS REALTY #7817675 Report a problem | ||
| 9/12/2017 | Price change | $815,000-1.2%$205/sqft |
Source: Conifer #7817675 Report a problem | ||
Public tax history
| Year | Property taxes | Tax assessment |
|---|---|---|
| 2024 | $7,490 +46.6% | $86,400 |
| 2023 | $5,110 -1.3% | $86,400 +49.6% |
| 2022 | $5,179 +13.1% | $57,754 -2.8% |
Find assessor info on the county website
Neighborhood: 80470
Nearby schools
GreatSchools rating
- 6/10Elk Creek Elementary SchoolGrades: PK-5Distance: 1.7 mi
- 6/10West Jefferson Middle SchoolGrades: 6-8Distance: 8 mi
- 10/10Conifer High SchoolGrades: 9-12Distance: 6.5 mi
Schools provided by the listing agent
- Elementary: Elk Creek
- Middle: West Jefferson
- High: Conifer
- District: Jefferson County R-1
Source: REcolorado. This data may not be complete. We recommend contacting the local school district to confirm school assignments for this home.
Get pre-qualified for a loan
At Zillow Home Loans, we can pre-qualify you in as little as 5 minutes with no impact to your credit score.An equal housing lender. NMLS #10287.



