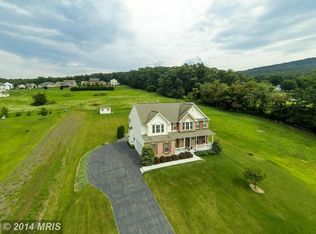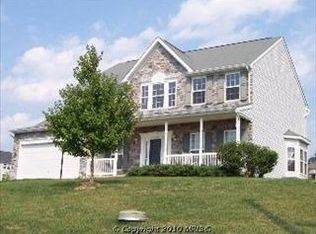Sold for $365,900 on 05/31/24
$365,900
14424 Upper Edgemont Rd, Waynesboro, PA 17268
4beds
3,291sqft
Single Family Residence
Built in 2021
1.72 Acres Lot
$439,400 Zestimate®
$111/sqft
$3,382 Estimated rent
Home value
$439,400
$404,000 - $483,000
$3,382/mo
Zestimate® history
Loading...
Owner options
Explore your selling options
What's special
***BACK TO ACTIVE - BUYER FINANCING FELL THROUGH*** Welcome to 14424 Upper Edgemont Road! A captivating retreat nestled in the picturesque landscapes of Waynesboro, PA. Boasting approximately 350 square miles of breathtaking views, this property offers the perfect blend of comfort and modern convenience. This home offers four bedrooms, three on the main level and one on the lower level, and four bathrooms. There is a room on the lower level that could potentially be a fifth bedroom. The gourmet kitchen is a chef's delight, complete with sleek countertops, and ample cabinetry for storage. The spacious living area is an inviting space for relaxation and entertainment, featuring large windows framing scenic vistas of the surrounding countryside. Outside, enjoy the large fenced in backyard great for relaxing or entertaining around the fire pit, kids and pets. Located in a desirable neighborhood this property offers the ideal combination of privacy and convenience. Enjoy easy access to local amenities, parks, shopping, dining, and entertainment options. Convenient access to Maryland and Washington, DC. Don't miss your chance to own this property and experience the tranquil living in Waynesboro, PA. Schedule your private showing today and start envisioning your new lifestyle at 14424 Upper Edgemont Dr.!
Zillow last checked: 8 hours ago
Listing updated: May 31, 2024 at 10:19am
Listed by:
Donna Denny 717-504-2380,
Coldwell Banker Realty
Bought with:
Matt Gunder, 599676
Coldwell Banker Realty
Source: Bright MLS,MLS#: PAFL2018994
Facts & features
Interior
Bedrooms & bathrooms
- Bedrooms: 4
- Bathrooms: 4
- Full bathrooms: 4
- Main level bathrooms: 3
- Main level bedrooms: 3
Basement
- Area: 1275
Heating
- Central, Baseboard, Electric
Cooling
- Central Air, Electric
Appliances
- Included: Dishwasher, Exhaust Fan, Oven/Range - Electric, Range Hood, Water Heater, Electric Water Heater
- Laundry: Main Level
Features
- Breakfast Area, Dining Area, Family Room Off Kitchen, Formal/Separate Dining Room, Eat-in Kitchen, Kitchen Island
- Flooring: Laminate, Carpet
- Basement: Full,Garage Access,Heated,Connecting Stairway,Interior Entry,Exterior Entry,Partially Finished,Walk-Out Access
- Has fireplace: No
Interior area
- Total structure area: 3,291
- Total interior livable area: 3,291 sqft
- Finished area above ground: 2,016
- Finished area below ground: 1,275
Property
Parking
- Total spaces: 2
- Parking features: Basement, Built In, Garage Faces Front, Garage Door Opener, Oversized, Attached, Driveway
- Attached garage spaces: 2
- Has uncovered spaces: Yes
Accessibility
- Accessibility features: None
Features
- Levels: Two
- Stories: 2
- Exterior features: Extensive Hardscape, Stone Retaining Walls, Other
- Pool features: None
- Fencing: Chain Link
- Has view: Yes
- View description: City, Lake, Mountain(s), Panoramic, Scenic Vista
- Has water view: Yes
- Water view: Lake
Lot
- Size: 1.72 Acres
- Features: Rear Yard, Rural
Details
- Additional structures: Above Grade, Below Grade
- Parcel number: 230Q19.342.000000
- Zoning: RESIDENTIAL
- Special conditions: Standard
Construction
Type & style
- Home type: SingleFamily
- Architectural style: Raised Ranch/Rambler
- Property subtype: Single Family Residence
Materials
- Stone, Vinyl Siding
- Foundation: Block
- Roof: Architectural Shingle
Condition
- Excellent
- New construction: No
- Year built: 2021
Utilities & green energy
- Electric: 200+ Amp Service
- Sewer: Public Sewer
- Water: Public
- Utilities for property: Cable Connected, Phone, Underground Utilities
Community & neighborhood
Location
- Region: Waynesboro
- Subdivision: Edgewood Estates
- Municipality: WASHINGTON TWP
Other
Other facts
- Listing agreement: Exclusive Agency
- Listing terms: Cash,Conventional,FHA
- Ownership: Fee Simple
Price history
| Date | Event | Price |
|---|---|---|
| 5/31/2024 | Sold | $365,900-1.1%$111/sqft |
Source: | ||
| 5/3/2024 | Pending sale | $369,900$112/sqft |
Source: | ||
| 4/30/2024 | Listed for sale | $369,900$112/sqft |
Source: | ||
| 4/26/2024 | Pending sale | $369,900$112/sqft |
Source: | ||
| 4/26/2024 | Listed for sale | $369,900$112/sqft |
Source: | ||
Public tax history
| Year | Property taxes | Tax assessment |
|---|---|---|
| 2024 | $4,722 +6.2% | $30,740 |
| 2023 | $4,448 +3.1% | $30,740 |
| 2022 | $4,317 +479.5% | $30,740 +463% |
Find assessor info on the county website
Neighborhood: 17268
Nearby schools
GreatSchools rating
- 8/10Hooverville El SchoolGrades: K-5Distance: 1.8 mi
- NAWaynesboro Area Middle SchoolGrades: 7-8Distance: 3.3 mi
- 4/10Waynesboro Area Senior High SchoolGrades: 9-12Distance: 3.5 mi
Schools provided by the listing agent
- District: Waynesboro Area
Source: Bright MLS. This data may not be complete. We recommend contacting the local school district to confirm school assignments for this home.

Get pre-qualified for a loan
At Zillow Home Loans, we can pre-qualify you in as little as 5 minutes with no impact to your credit score.An equal housing lender. NMLS #10287.
Sell for more on Zillow
Get a free Zillow Showcase℠ listing and you could sell for .
$439,400
2% more+ $8,788
With Zillow Showcase(estimated)
$448,188
