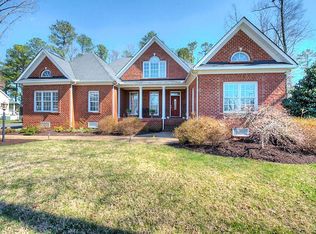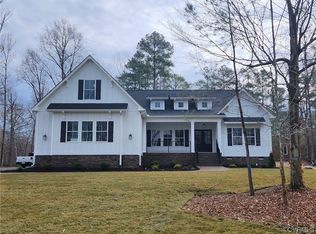Sold for $955,000
$955,000
14424 Riverside Dr, Ashland, VA 23005
4beds
5,073sqft
Single Family Residence
Built in 2013
0.73 Acres Lot
$965,200 Zestimate®
$188/sqft
$4,266 Estimated rent
Home value
$965,200
$888,000 - $1.05M
$4,266/mo
Zestimate® history
Loading...
Owner options
Explore your selling options
What's special
Welcome to 14424 Riverside Dr! This stunning home offers the perfect blend of comfort, convenience, and elegance, situated on the fairway of hole 17 at the scenic Hanover Golf Club.
Inside, abundant natural light fills the space, showcasing beautiful wood floors throughout the main level. The gourmet kitchen boasts ample cabinetry, a built-in workspace, a butler’s pantry, a breakfast bar, and sleek appliances, making it both functional and stylish. The morning room off the kitchen provides serene golf course views, creating the perfect spot to start your day.
The main level also features a spacious primary bedroom with an ensuite bath and private entrance, offering flexibility and privacy.
Upstairs, you’ll find an additional luxurious primary suite, complete with two walk-in closets, a dedicated shoe closet, and a private sitting room with a balcony—a perfect retreat to enjoy your morning coffee or unwind in the evenings. The spa-like en-suite bath boasts a spacious tiled shower with dual shower heads and a rain head, a soaking tub with a tile surround, and elegant granite double vanities, offering both comfort and sophistication. The upstairs also features spacious bedrooms with generous storage, plus a walk-up attic that presents an opportunity for even more space.
This home has been thoughtfully upgraded to a smart home, offering modern convenience with automated features for lighting, security, and climate control.
Outside, the screened back porch offers a peaceful retreat, perfect for relaxing summer evenings. Additional highlights include a three-car garage, a whole-house generator, and an owner-owned propane tank for added efficiency and peace of mind.
Don’t miss this incredible opportunity to own a home with stunning views, smart home upgrades, and thoughtful design!
Zillow last checked: 8 hours ago
Listing updated: September 02, 2025 at 05:18pm
Listed by:
Meredith Hopper bryan.waters@redfin.com,
Redfin Corporation
Bought with:
Julia Burch, 0225099848
Coldwell Banker Prime
Source: CVRMLS,MLS#: 2507094 Originating MLS: Central Virginia Regional MLS
Originating MLS: Central Virginia Regional MLS
Facts & features
Interior
Bedrooms & bathrooms
- Bedrooms: 4
- Bathrooms: 4
- Full bathrooms: 3
- 1/2 bathrooms: 1
Primary bedroom
- Description: Walk-in Closet, Access to Patio
- Level: First
- Dimensions: 0 x 0
Primary bedroom
- Description: 2 Walk-in Closets, Shoe Closet, Sitting Room
- Level: Second
- Dimensions: 0 x 0
Bedroom 3
- Description: Walk-in Closet, Ceiling Fan
- Level: Second
- Dimensions: 0 x 0
Bedroom 4
- Description: Walk-In Closet, Ceiling Fan
- Level: Second
- Dimensions: 0 x 0
Dining room
- Description: Hardwood floors, Crown Molding
- Level: First
- Dimensions: 0 x 0
Family room
- Description: Hardwood Floors, Gas Fireplace, Surround Sound
- Level: First
- Dimensions: 0 x 0
Foyer
- Description: Hardwood Floors, 2 Story
- Level: First
- Dimensions: 0 x 0
Other
- Description: Tub & Shower
- Level: First
Other
- Description: Tub & Shower
- Level: Second
Half bath
- Level: First
Kitchen
- Description: Ceramic Tile, Granite Island
- Level: First
- Dimensions: 0 x 0
Laundry
- Description: Laundry sink, Cabinets
- Level: Second
- Dimensions: 0 x 0
Office
- Description: Hardwood floors, French Doors
- Level: First
- Dimensions: 0 x 0
Sitting room
- Description: Ceramic Tile, 2 Story
- Level: First
- Dimensions: 0 x 0
Heating
- Forced Air, Propane, Zoned
Cooling
- Central Air
Appliances
- Included: Double Oven, Dryer, Dishwasher, Gas Cooking, Disposal, Microwave, Propane Water Heater, Refrigerator, Tankless Water Heater, Washer
Features
- Bedroom on Main Level, Butler's Pantry, Ceiling Fan(s), Dining Area, Separate/Formal Dining Room, Eat-in Kitchen, French Door(s)/Atrium Door(s), Fireplace, Granite Counters, High Ceilings, Loft, Bath in Primary Bedroom, Main Level Primary, Pantry, Walk-In Closet(s)
- Flooring: Ceramic Tile, Partially Carpeted, Wood
- Doors: French Doors, Storm Door(s)
- Windows: Screens, Thermal Windows
- Basement: Crawl Space
- Attic: Floored,Walk-up
- Number of fireplaces: 1
- Fireplace features: Gas
Interior area
- Total interior livable area: 5,073 sqft
- Finished area above ground: 5,073
- Finished area below ground: 0
Property
Parking
- Total spaces: 3
- Parking features: Attached, Direct Access, Driveway, Garage, Garage Door Opener, Oversized, Paved, Garage Faces Rear, Two Spaces, Garage Faces Side, Electric Vehicle Charging Station(s)
- Attached garage spaces: 3
- Has uncovered spaces: Yes
Features
- Levels: Two
- Stories: 2
- Patio & porch: Rear Porch, Front Porch, Screened, Porch
- Exterior features: Sprinkler/Irrigation, Lighting, Porch, Paved Driveway
- Pool features: None
- Fencing: None
- Has view: Yes
- View description: Golf Course
- Frontage type: Golf Course
Lot
- Size: 0.73 Acres
- Features: Landscaped, On Golf Course, Level
- Topography: Level
Details
- Parcel number: 7851876281
- Zoning description: R1
- Other equipment: Generator
Construction
Type & style
- Home type: SingleFamily
- Architectural style: Custom
- Property subtype: Single Family Residence
Materials
- Brick, Drywall, Frame
Condition
- Resale
- New construction: No
- Year built: 2013
Utilities & green energy
- Electric: Generator Hookup
- Sewer: Public Sewer
- Water: Public
Community & neighborhood
Community
- Community features: Clubhouse, Golf, Home Owners Association
Location
- Region: Ashland
- Subdivision: Country Club Hills
HOA & financial
HOA
- Has HOA: Yes
- HOA fee: $100 annually
- Amenities included: Management
Other
Other facts
- Ownership: Individuals
- Ownership type: Sole Proprietor
Price history
| Date | Event | Price |
|---|---|---|
| 9/2/2025 | Sold | $955,000-4.5%$188/sqft |
Source: | ||
| 7/31/2025 | Pending sale | $999,900$197/sqft |
Source: | ||
| 6/3/2025 | Price change | $999,900-4.8%$197/sqft |
Source: | ||
| 3/21/2025 | Listed for sale | $1,050,000+16.7%$207/sqft |
Source: | ||
| 10/27/2023 | Sold | $900,000-4.8%$177/sqft |
Source: | ||
Public tax history
| Year | Property taxes | Tax assessment |
|---|---|---|
| 2025 | $7,160 | $883,900 |
| 2024 | $7,160 +2.1% | $883,900 +2.1% |
| 2023 | $7,010 +4.7% | $865,400 +4.7% |
Find assessor info on the county website
Neighborhood: 23005
Nearby schools
GreatSchools rating
- 6/10John M. Gandy Elementary SchoolGrades: 3-5Distance: 4.5 mi
- 6/10Liberty Middle SchoolGrades: 6-8Distance: 1.7 mi
- 4/10Patrick Henry High SchoolGrades: 9-12Distance: 1.3 mi
Schools provided by the listing agent
- Elementary: Ashland
- Middle: Liberty
- High: Patrick Henry
Source: CVRMLS. This data may not be complete. We recommend contacting the local school district to confirm school assignments for this home.
Get a cash offer in 3 minutes
Find out how much your home could sell for in as little as 3 minutes with a no-obligation cash offer.
Estimated market value$965,200
Get a cash offer in 3 minutes
Find out how much your home could sell for in as little as 3 minutes with a no-obligation cash offer.
Estimated market value
$965,200

