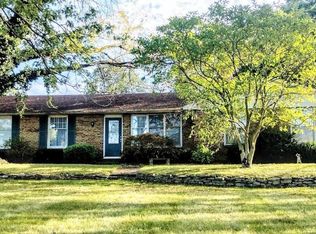Buyer's financing fell through so back on the market! Huge price reduction! Check out this secluded, yet accessible, Southwest Allen County ranch. All new flooring including new vinyl laminate flooring in kitchen, family room, full bath and entry and new carpet in bedrooms and living room. This home has new Spanish lace ceilings throughout, crown molding and new paint in the entire interior as well as the exterior, as well as many other improvements. Only a few minutes to shopping and grocery, this is a 3 bedrooms, 1 1/2 baths home with 1305 SF, separate living and family rooms with wood burning fireplace. Eat-in kitchen with abundant cabinet space, center island and all appliances (newer) included. Large .61 acre lot with fenced yard backs up to farmer's field. New furnace and central air 2017. New well 2011. New water heater 2011. Separate laundry room with new flooring and a half bath around the corner. THIS IS NOT A FLIP HOUSE. Selling as-is due to seller's circumstances. Make your appointment today!
This property is off market, which means it's not currently listed for sale or rent on Zillow. This may be different from what's available on other websites or public sources.

