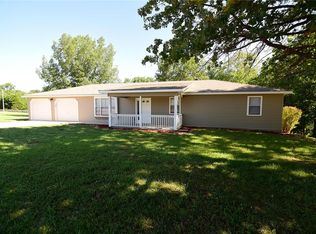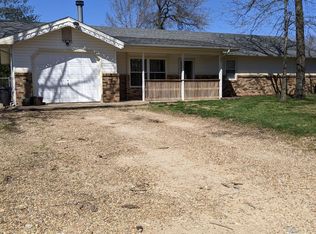Closed
Listing Provided by:
William E Wyatt 573-528-5185,
Jade Realty
Bought with: NextHome Team Ellis
Price Unknown
14423 Tailor Rd, Saint Robert, MO 65584
3beds
1,648sqft
Single Family Residence
Built in 1992
1.06 Acres Lot
$227,900 Zestimate®
$--/sqft
$1,346 Estimated rent
Home value
$227,900
$214,000 - $242,000
$1,346/mo
Zestimate® history
Loading...
Owner options
Explore your selling options
What's special
Spacious 3 bedroom home on a large 1.06 acre lot sitting with in a 10 minute drive to the front gate of Fort Leonard Wood MO! This home has so much to offer and it has just had a lot of recent updates done as well staring with a fresh coat of paint all through out the entire home and brand new laminate wood floors starting in the living room that flow through the kitchen, dining, laundry room and hall way. The bedrooms have new carpeting as well. The kitchen features brand new stainless steel appliances, and granite counter tops! The living room is very spacious and has lots of natural lighting! The bedrooms in this home are very spacious and the master bedroom has its own private bathroom. The home also features a large bonus room that can serve as another living area or an office/den. The covered front porch gives access to the fenced in front yard and from the back deck you have a great view of the large back yard. There is also a large two car attached garage.
Zillow last checked: 8 hours ago
Listing updated: April 28, 2025 at 05:15pm
Listing Provided by:
William E Wyatt 573-528-5185,
Jade Realty
Bought with:
Maryanne O'Brien, 2005002813
NextHome Team Ellis
Source: MARIS,MLS#: 23020081 Originating MLS: Pulaski County Board of REALTORS
Originating MLS: Pulaski County Board of REALTORS
Facts & features
Interior
Bedrooms & bathrooms
- Bedrooms: 3
- Bathrooms: 2
- Full bathrooms: 2
- Main level bathrooms: 2
- Main level bedrooms: 3
Primary bedroom
- Features: Floor Covering: Carpeting, Wall Covering: None
- Level: Main
- Area: 210
- Dimensions: 15x14
Bedroom
- Features: Floor Covering: Carpeting, Wall Covering: None
- Level: Main
- Area: 165
- Dimensions: 15x11
Bedroom
- Features: Floor Covering: Carpeting, Wall Covering: None
- Level: Main
- Area: 165
- Dimensions: 11x15
Dining room
- Features: Floor Covering: Laminate, Wall Covering: None
- Level: Main
- Area: 112
- Dimensions: 14x8
Kitchen
- Features: Floor Covering: Laminate, Wall Covering: None
- Level: Main
- Area: 132
- Dimensions: 11x12
Laundry
- Features: Floor Covering: Laminate, Wall Covering: None
- Level: Main
- Area: 77
- Dimensions: 11x7
Living room
- Features: Floor Covering: Laminate, Wall Covering: None
- Level: Main
- Area: 270
- Dimensions: 18x15
Office
- Features: Floor Covering: Carpeting, Wall Covering: None
- Level: Main
- Area: 224
- Dimensions: 16x14
Heating
- Forced Air, Electric
Cooling
- Ceiling Fan(s)
Appliances
- Included: Disposal, Electric Range, Electric Oven, Refrigerator, Stainless Steel Appliance(s), Electric Water Heater
Features
- Eat-in Kitchen, Kitchen/Dining Room Combo
- Flooring: Carpet
- Doors: Panel Door(s)
- Basement: None
- Has fireplace: No
- Fireplace features: None
Interior area
- Total structure area: 1,648
- Total interior livable area: 1,648 sqft
- Finished area above ground: 1,648
- Finished area below ground: 0
Property
Parking
- Total spaces: 2
- Parking features: Attached, Garage
- Attached garage spaces: 2
Features
- Levels: One
- Patio & porch: Deck, Covered
Lot
- Size: 1.06 Acres
- Dimensions: 85/177
Details
- Additional structures: Shed(s)
- Parcel number: 107.026000000023011
- Special conditions: Standard
Construction
Type & style
- Home type: SingleFamily
- Architectural style: Ranch,Traditional
- Property subtype: Single Family Residence
Materials
- Other
- Foundation: Slab
Condition
- Year built: 1992
Utilities & green energy
- Sewer: Public Sewer
- Water: Public
Community & neighborhood
Location
- Region: Saint Robert
Other
Other facts
- Listing terms: Cash,Conventional,FHA,USDA Loan,VA Loan
- Ownership: Private
- Road surface type: Concrete
Price history
| Date | Event | Price |
|---|---|---|
| 8/18/2023 | Sold | -- |
Source: | ||
| 7/13/2023 | Pending sale | $199,500$121/sqft |
Source: | ||
| 6/7/2023 | Price change | $199,500-8.9%$121/sqft |
Source: | ||
| 5/27/2023 | Price change | $218,900-2.7%$133/sqft |
Source: | ||
| 4/13/2023 | Listed for sale | $225,000$137/sqft |
Source: | ||
Public tax history
| Year | Property taxes | Tax assessment |
|---|---|---|
| 2024 | $1,006 +2.4% | $23,122 |
| 2023 | $982 +8.4% | $23,122 |
| 2022 | $906 +1.1% | $23,122 +4.9% |
Find assessor info on the county website
Neighborhood: 65584
Nearby schools
GreatSchools rating
- 6/10Freedom Elementary SchoolGrades: K-5Distance: 1.7 mi
- 4/106TH GRADE CENTERGrades: 6Distance: 5.9 mi
- 6/10Waynesville Sr. High SchoolGrades: 9-12Distance: 5.8 mi
Schools provided by the listing agent
- Elementary: Waynesville R-Vi
- Middle: Waynesville Middle
- High: Waynesville Sr. High
Source: MARIS. This data may not be complete. We recommend contacting the local school district to confirm school assignments for this home.

