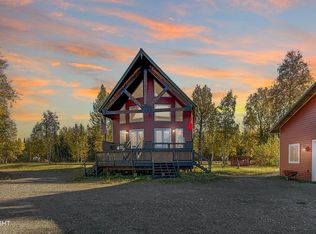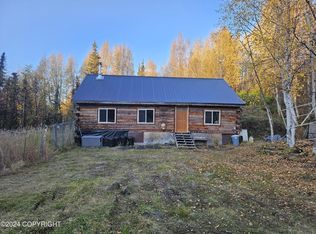Pride of Ownership shows in this beautiful chalet style home with mountain views! Plenty of storage & space with 3 bdrm, 2.5 Bath, 2488sf home w/detached, oversized 2 car heated garage & large motorhome carport w/power! Open kitchen to soaring ceilings in the Dining area, Living room & Loft bedroom w/WIC & Full Bath. Basement is a workshop area w/ LOTS of storage! Beautifully landscaped grounds.So much more in this amazing property! Thoughtfully designed for everything you need!Kitchen is open and spacious with PantryLaminate flooring in the Kitchen, Dining area, Living Room & Bedroom!Large Back deck to soak up the sun! Seamless metal siding for no maintenance!The Loft bedroom has a nice walk in closet, and full bath and LOTS of storage space!The basement is a perfect workshop area with loads of cabinets for storage, a utility room for the forced air furnace, laundry area and 1/2 bath. Large Pantry closet and a bedroom with unique design! The house is also wired for a generator!The detached, oversized 2 car garage has lots of cabinets for storage and shelving for all your needs! It also has a 50 amp outlet outside and just a few feet away another post with a 30 amp outlet - perfect to plug in a motor home!The motor home carport also has power! Oh and don't forget the RV dump station! There is also a small shed for all those yard or garden tools!The circular driveway and well thought out grounds make this a perfect place to enjoy during the summer with family or plenty of room for everyone to enjoy in the winter too!
This property is off market, which means it's not currently listed for sale or rent on Zillow. This may be different from what's available on other websites or public sources.

