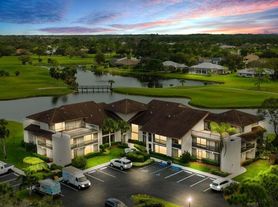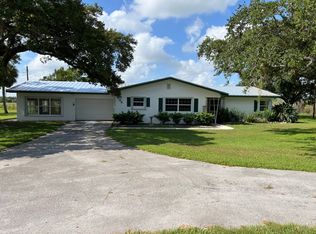AVAILABLE FOR 6 month LEASE PURCHASE! Move-in Ready 2022 Home with Upgrade! This beautifully maintained split 2-bedroom, 2-bath CBS home with garage offers features that go above and beyond what the new builds provide. Enjoy a spacious laundry room, plenty of cabinet and counter space, and a private garage all wrapped into a modern, clean open layout thats ready for you to move in. Located in Spanish Lakes Fairways, an active 55+ community known for its vibrant lifestyle and resort-style amenities. Packed social calendar - never a dull moment! Residents enjoy an owners only 18-hole golf course, two swimming pools, tennis and pickleball, bocce, shuffleboard, plus billiards and card rooms inside the expansive clubhouse. This is more than a home it's a lifestyle.
House for rent
$2,000/mo
14423 Dalia, Fort Pierce, FL 34951
2beds
1,451sqft
Price may not include required fees and charges.
Singlefamily
Available now
No pets
Central air, ceiling fan
Common area laundry
3 Attached garage spaces parking
Central
What's special
Two swimming poolsSpacious laundry roomPrivate garageModern clean open layoutTennis and pickleballBilliards and card roomsExpansive clubhouse
- 43 days |
- -- |
- -- |
Travel times
Looking to buy when your lease ends?
Get a special Zillow offer on an account designed to grow your down payment. Save faster with up to a 6% match & an industry leading APY.
Offer exclusive to Foyer+; Terms apply. Details on landing page.
Facts & features
Interior
Bedrooms & bathrooms
- Bedrooms: 2
- Bathrooms: 2
- Full bathrooms: 2
Heating
- Central
Cooling
- Central Air, Ceiling Fan
Appliances
- Included: Dishwasher, Microwave, Refrigerator, Washer
- Laundry: Common Area, In Unit
Features
- Ceiling Fan(s), Split Bedroom, View, Walk-In Closet(s)
- Flooring: Carpet, Laminate
Interior area
- Total interior livable area: 1,451 sqft
Property
Parking
- Total spaces: 3
- Parking features: Attached, Driveway, Covered
- Has attached garage: Yes
- Details: Contact manager
Features
- Stories: 1
- Exterior features: 2 Or More Spaces, Attached, Billiard Room, Bocce Ball, Clubhouse, Common Area, Community Room, Driveway, Electric Water Heater, Floor Covering: Ceramic, Flooring: Ceramic, Flooring: Laminate, Garage Door Opener, Golf, Golf Cart Parking, Heating system: Central, Ice Maker, Laundry, Less Than 1/4 Acre Lot, Limited # Of Vehicle, Lot Features: Less Than 1/4 Acre Lot, Management On Site, No Rv/Boats, Patio, Pets - No, Pickleball, Pool, Porch/Balcony, Recreation Facilities, Screened, Security Service, Shuffle Board, Shuffleboard, Smoke Detector(s), Split Bedroom, Tennis Court(s), Walk-In Closet(s)
- Has private pool: Yes
- Has view: Yes
- View description: Water View
Details
- Parcel number: 130650104370002
Construction
Type & style
- Home type: SingleFamily
- Property subtype: SingleFamily
Condition
- Year built: 2022
Community & HOA
Community
- Features: Clubhouse, Tennis Court(s)
- Senior community: Yes
HOA
- Amenities included: Pool, Tennis Court(s)
Location
- Region: Fort Pierce
Financial & listing details
- Lease term: Month To Month
Price history
| Date | Event | Price |
|---|---|---|
| 9/1/2025 | Listed for rent | $2,000$1/sqft |
Source: BeachesMLS #R11120167 | ||

