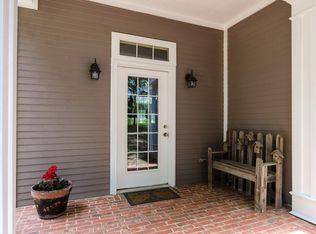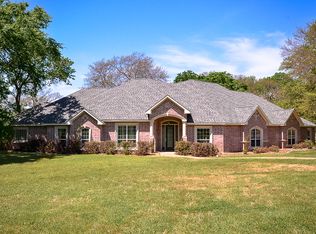Sold on 04/04/25
Price Unknown
14423 Azure Ln, Streetman, TX 75859
3beds
1,736sqft
Single Family Residence
Built in 2003
1.18 Acres Lot
$622,500 Zestimate®
$--/sqft
$2,116 Estimated rent
Home value
$622,500
Estimated sales range
Not available
$2,116/mo
Zestimate® history
Loading...
Owner options
Explore your selling options
What's special
Welcome to your Dream Waterfront Home! Nestled on 1.182 acres of picturesque land, this stunning 3 bedroom, 2 and one half-bathroom home offers the perfect blend of luxury, comfort, and outdoor living. With 1,736 sq. ft. of meticulously designed living space, this home is located on a protected canal just moments from open water, providing 212 ft of waterfront access. Enjoy your own 2-slip boat house, complete with a steel retaining wall and concrete walkway, perfect for your boat or water toys. One slip is currently set for 2 jet skis but can easily be converted back into a regular boat slip. This entertainer’s dream features a beautifully landscaped yard ideal for gatherings or relaxation. A firepit for all of the marshmallows and hotdogs roasts, and horseshoe pits for the perfect family competitions. Large shade trees provide a serene backdrop for outdoor enjoyment. Relax or dine al fresco under a large waterfront gazebo on a spacious concrete pad, offering the perfect spot to enjoy breathtaking water views. The backyard is fully fenced with a metal fence for pet security, allowing peace of mind as you enjoy the water views or keep the kids safe away from the water. A spacious garage provides ample room for vehicles, storage, or hobbies. Situated in the highly sought-after Azure Bay neighborhood, this property offers a low $400 annual HOA fee, ensuring a well-maintained and peaceful community environment. This home combines the privacy and tranquility of waterfront living with the convenience of a nearby protected canal, offering both comfort and fun in one perfect package.
Zillow last checked: 8 hours ago
Listing updated: April 04, 2025 at 01:19pm
Listed by:
Julie Teel 0380798 903-874-0003,
RE/MAX Lakeside Dreams 903-874-0003
Bought with:
Deborah Bonner
RE/MAX Lakeside Dreams
Source: NTREIS,MLS#: 20855557
Facts & features
Interior
Bedrooms & bathrooms
- Bedrooms: 3
- Bathrooms: 3
- Full bathrooms: 2
- 1/2 bathrooms: 1
Primary bedroom
- Features: En Suite Bathroom, Walk-In Closet(s)
- Level: First
- Dimensions: 20 x 16
Bedroom
- Features: Walk-In Closet(s)
- Level: First
- Dimensions: 11 x 11
Bedroom
- Features: Walk-In Closet(s)
- Level: First
- Dimensions: 12 x 12
Primary bathroom
- Features: Built-in Features, Dual Sinks, En Suite Bathroom, Separate Shower, Tile Counters
- Level: First
- Dimensions: 8 x 5
Dining room
- Level: First
- Dimensions: 12 x 11
Half bath
- Features: Solid Surface Counters
- Level: First
- Dimensions: 5 x 4
Kitchen
- Features: Breakfast Bar, Built-in Features, Eat-in Kitchen, Pantry, Solid Surface Counters
- Level: First
- Dimensions: 12 x 11
Living room
- Features: Ceiling Fan(s), Fireplace
- Level: First
- Dimensions: 23 x 16
Utility room
- Features: Pantry
- Level: First
- Dimensions: 7 x 6
Heating
- Central, Electric
Cooling
- Central Air, Electric
Appliances
- Included: Double Oven, Dryer, Dishwasher, Electric Cooktop, Electric Oven, Electric Water Heater, Disposal, Ice Maker, Microwave, Refrigerator, Vented Exhaust Fan, Washer
- Laundry: Washer Hookup, Electric Dryer Hookup, Laundry in Utility Room
Features
- Decorative/Designer Lighting Fixtures, Eat-in Kitchen, Open Floorplan, Walk-In Closet(s)
- Flooring: Concrete, Tile
- Windows: Bay Window(s), Window Coverings
- Has basement: No
- Number of fireplaces: 1
- Fireplace features: Wood Burning
Interior area
- Total interior livable area: 1,736 sqft
Property
Parking
- Total spaces: 2
- Parking features: Concrete, Garage Faces Front, Garage, Garage Door Opener, Oversized, Workshop in Garage
- Attached garage spaces: 2
Features
- Levels: One
- Stories: 1
- Patio & porch: Patio, Covered
- Exterior features: Awning(s), Boat Slip, Dock, Fire Pit, Lighting, Rain Gutters
- Pool features: None
- Fencing: Back Yard,Metal
- Has view: Yes
- View description: Water
- Has water view: Yes
- Water view: Water
- Waterfront features: Canal Access, Lake Front, Waterfront
- Body of water: Richland-Chambers
Lot
- Size: 1.18 Acres
- Features: Acreage, Back Yard, Cleared, Irregular Lot, Lawn, Landscaped, Level, Many Trees, Subdivision, Sloped, Sprinkler System, Few Trees, Waterfront, Retaining Wall
- Residential vegetation: Cleared, Grassed
Details
- Additional structures: Boat House, Gazebo
- Parcel number: 58351
- Other equipment: Irrigation Equipment
Construction
Type & style
- Home type: SingleFamily
- Architectural style: Traditional
- Property subtype: Single Family Residence
Materials
- Brick
- Foundation: Slab
- Roof: Shingle
Condition
- Year built: 2003
Utilities & green energy
- Water: Community/Coop
- Utilities for property: Electricity Available, None, Water Available
Community & neighborhood
Security
- Security features: Smoke Detector(s)
Community
- Community features: Fishing, Lake
Location
- Region: Streetman
- Subdivision: Azura Bay Sec 02
HOA & financial
HOA
- Has HOA: Yes
- HOA fee: $400 annually
- Services included: Maintenance Grounds
- Association name: Azure Bay POA
- Association phone: 000-000-0000
Other
Other facts
- Listing terms: Cash,Conventional,FHA,VA Loan
- Road surface type: Asphalt
Price history
| Date | Event | Price |
|---|---|---|
| 4/4/2025 | Sold | -- |
Source: NTREIS #20855557 | ||
| 3/28/2025 | Pending sale | $550,000$317/sqft |
Source: NTREIS #20855557 | ||
| 3/11/2025 | Contingent | $550,000$317/sqft |
Source: NTREIS #20855557 | ||
| 3/7/2025 | Listed for sale | $550,000+115.8%$317/sqft |
Source: NTREIS #20855557 | ||
| 2/21/2013 | Listing removed | $254,900$147/sqft |
Source: Coldwell Banker Richland Chamb #11794716 | ||
Public tax history
| Year | Property taxes | Tax assessment |
|---|---|---|
| 2025 | $2,805 +6.1% | $539,740 +9.5% |
| 2024 | $2,645 -1.1% | $492,850 -2.5% |
| 2023 | $2,674 | $505,530 +17% |
Find assessor info on the county website
Neighborhood: 75859
Nearby schools
GreatSchools rating
- 5/10Fairfield Intermediate SchoolGrades: 3-5Distance: 15.5 mi
- 6/10Fairfield J High SchoolGrades: 6-8Distance: 16.8 mi
- 5/10Fairfield High SchoolGrades: 9-12Distance: 16.7 mi
Schools provided by the listing agent
- Elementary: Fairfield
- High: Fairfield
- District: Fairfield ISD
Source: NTREIS. This data may not be complete. We recommend contacting the local school district to confirm school assignments for this home.

